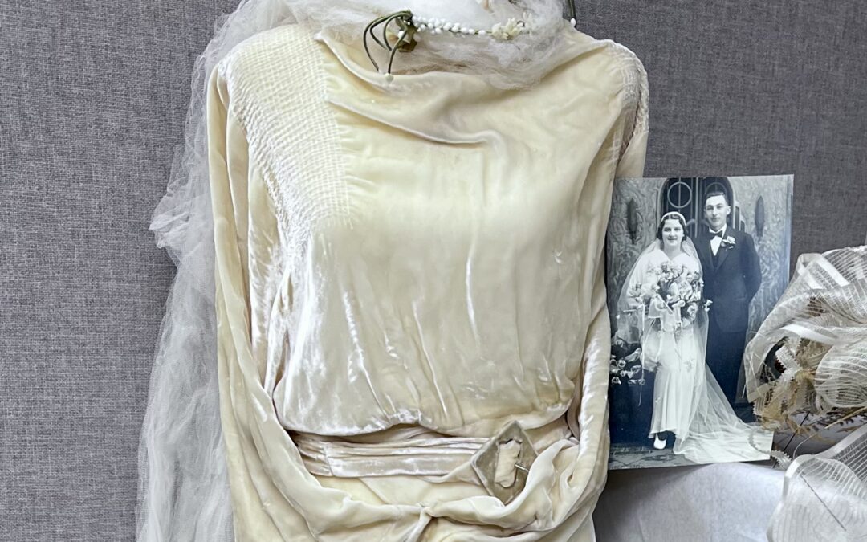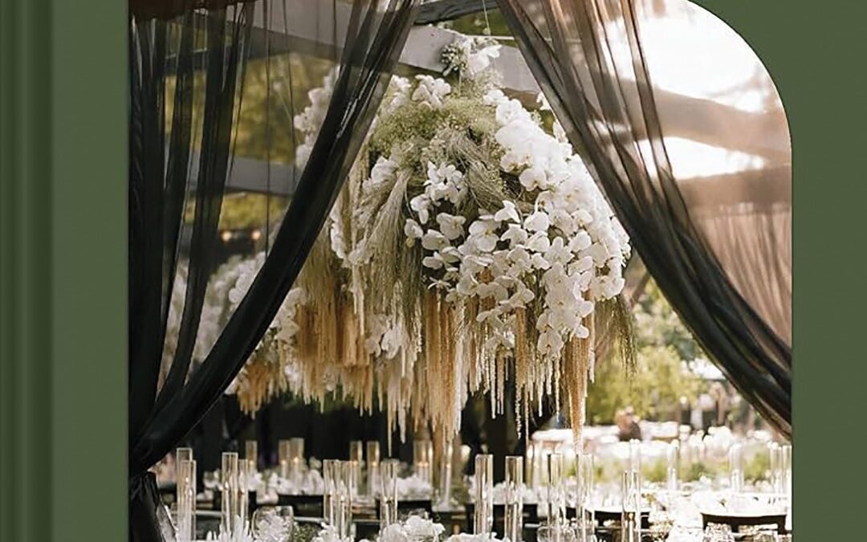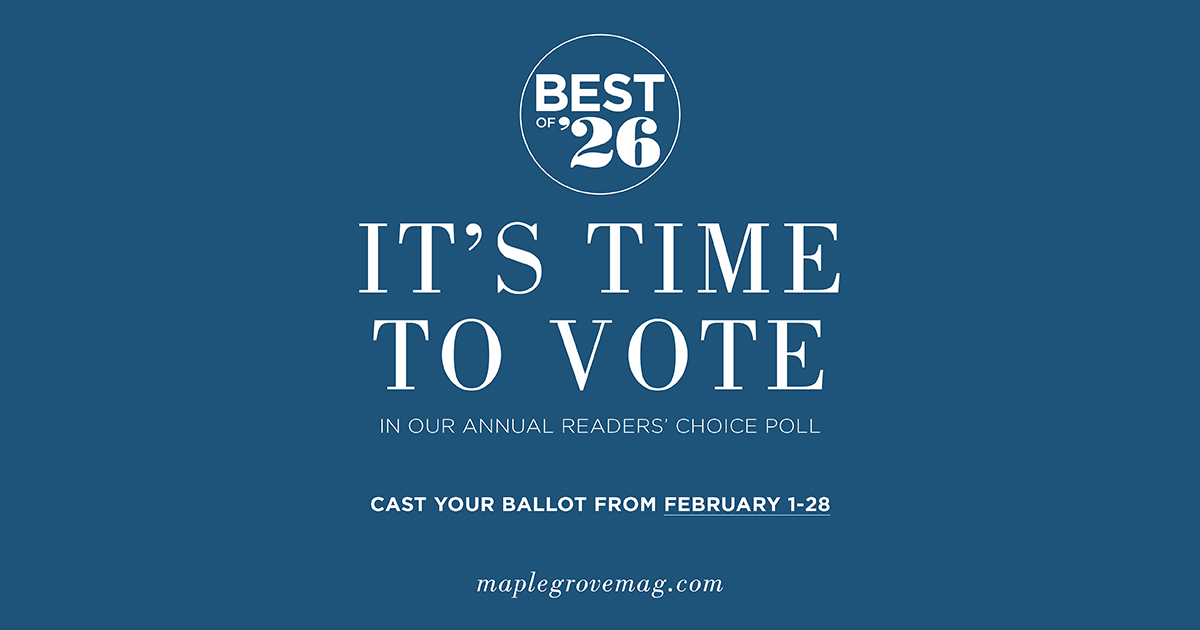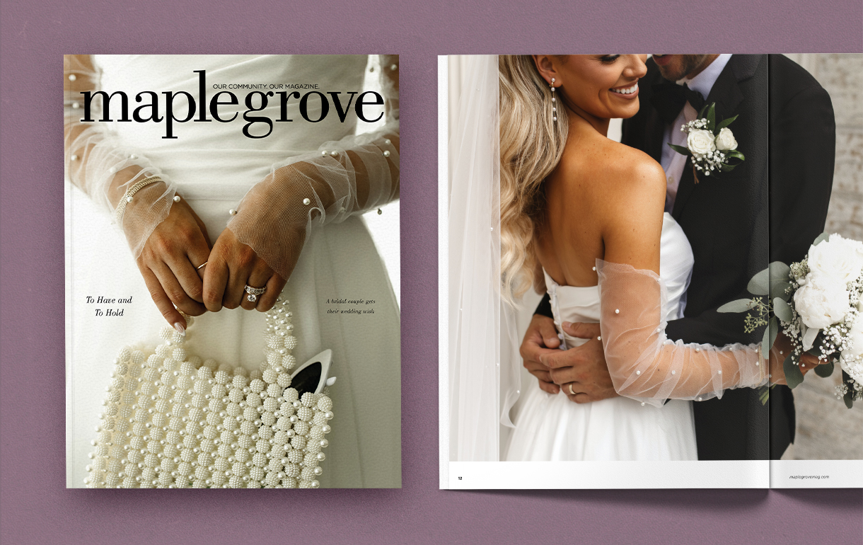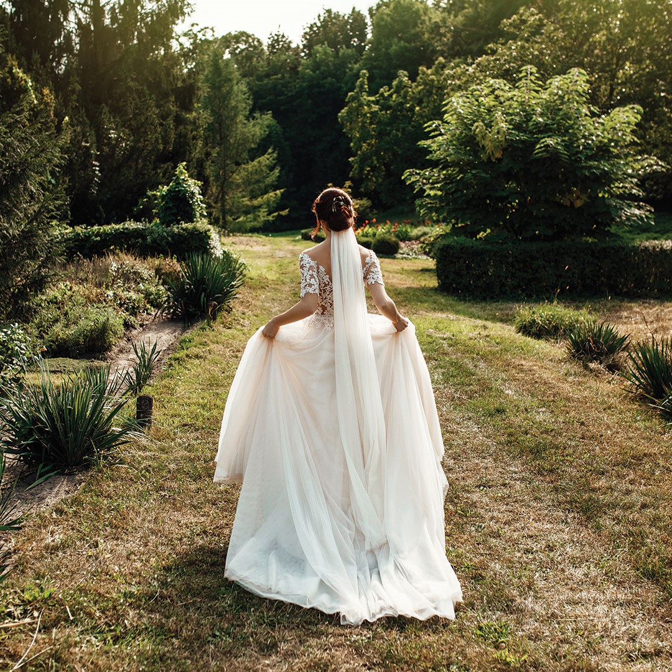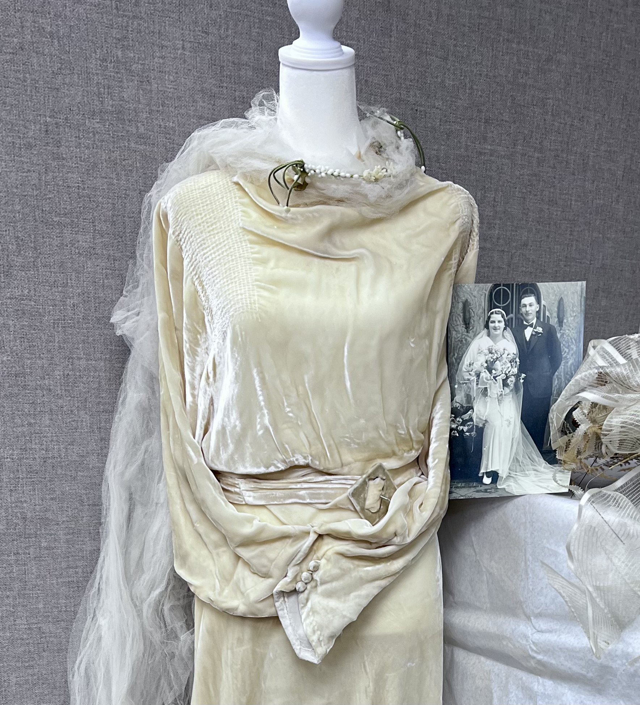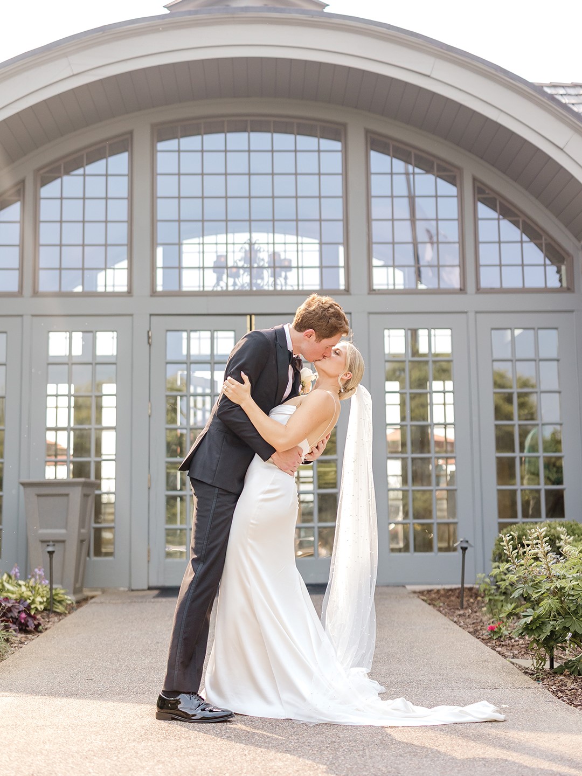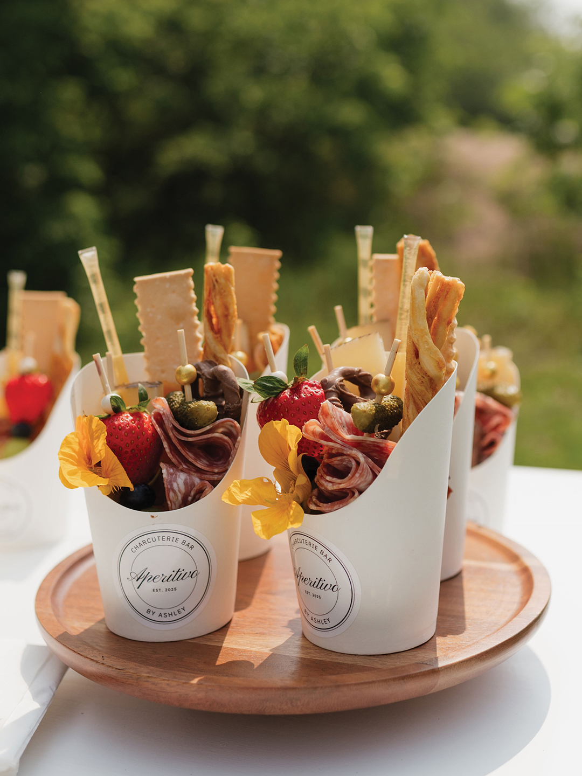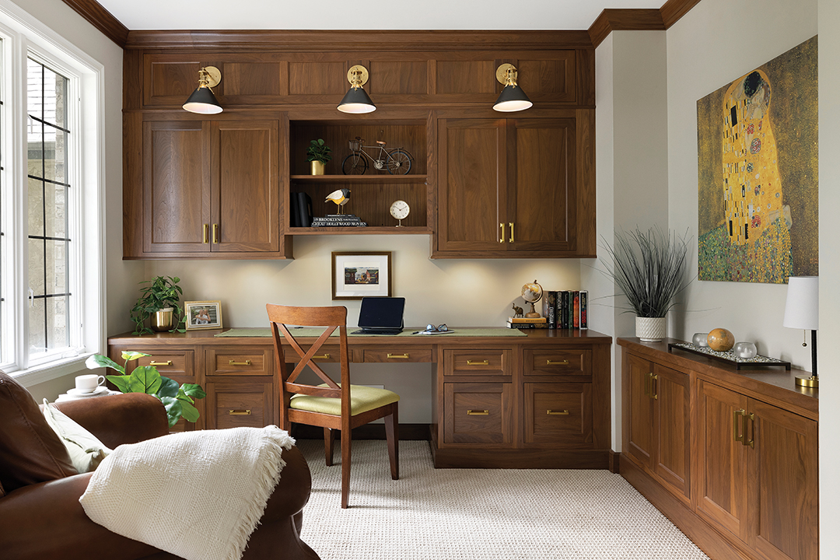
Photos: Spacecrafting
A first-floor transformation showcases modern design and practical upgrades.
As a designer with Crystal Kitchen + Bath, Mary Maney knows just how transformative home design can be. When she looked at her Maple Grove abode, she realized it wasn’t quite what she and her husband, Bill, envisioned. “Being in the business, it didn’t look like what I wanted it to look like,” Maney says. “And it didn’t function super well.”
With a passion for hosting family and friends—and a home that comfortably accommodates 20 to 30 guests—the couple knew selling wasn’t an option. Most of their family lives in Maple Grove, so staying in the neighborhood they’ve called home for the past 24 years was a top priority.
Armed with a degree in interior design from the University of Minnesota, as well as a certificate in kitchen and bath design from Century College, Maney took on the project herself, alongside her team at Crystal Kitchen + Bath.
The Study
The redefined home office blends elegance with functionality with rich walnut cabinetry and brass accents for a timeless, sophisticated look. “It’s the first room in the house that you come into, and I wanted it to look nice,” Maney says. Soft lighting from the black and gold sconces illuminate the space. The small portion of open shelving dons curated items, while the closed cabinetry makes room for the necessities. A Gustav Klimt print—The Kiss—adds an artistic touch that rounds out the study.
The Kitchen
The driving force behind the kitchen was the backsplash above the range. “I’d looked at it for years, and I always liked it,” Maney says. “I made everything coordinate with that.” Her long-standing admiration for walnut guided the remaining design choices throughout the space, influencing the island, range hood, light fixtures and the interior shelving of the glass cabinets. “With all the wood flooring that flows throughout most of the main level, and the [other design elements], it ties together,” she says.
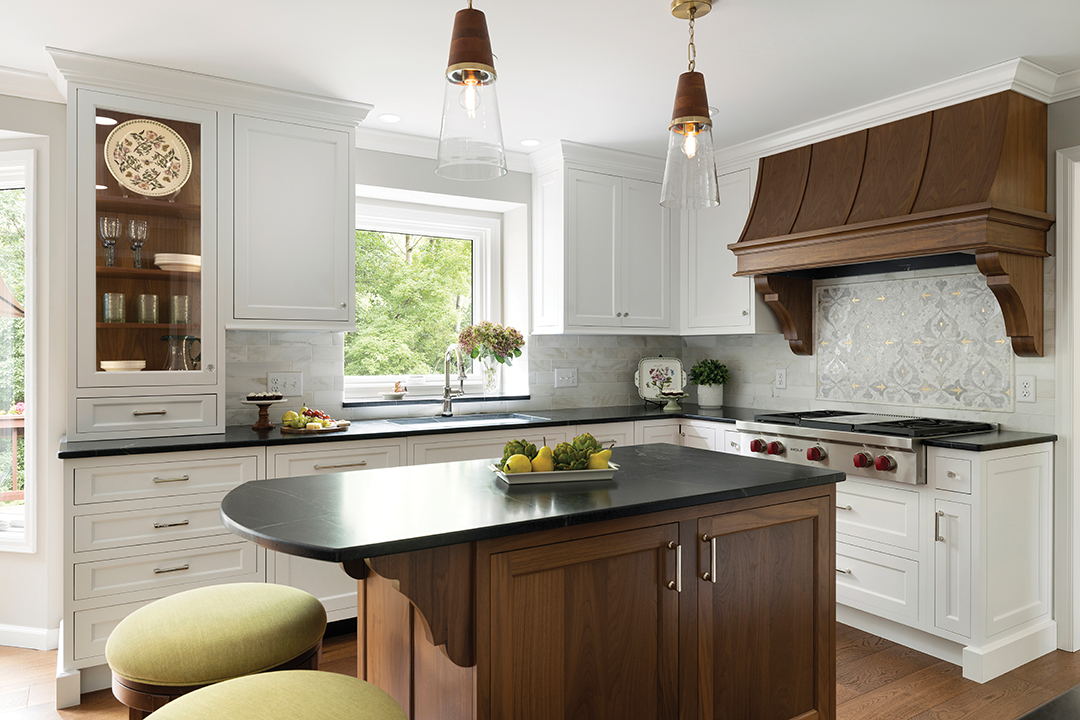
The Foyer
As a focal point of the foyer, Maney envisioned a bold staircase. “I wanted to do the two-tone on the staircase, but we couldn’t do it with what was existing there,” she says. “We took the whole thing apart and put it back together.” The end result beautifully incorporates the walnut accents seen throughout the home.
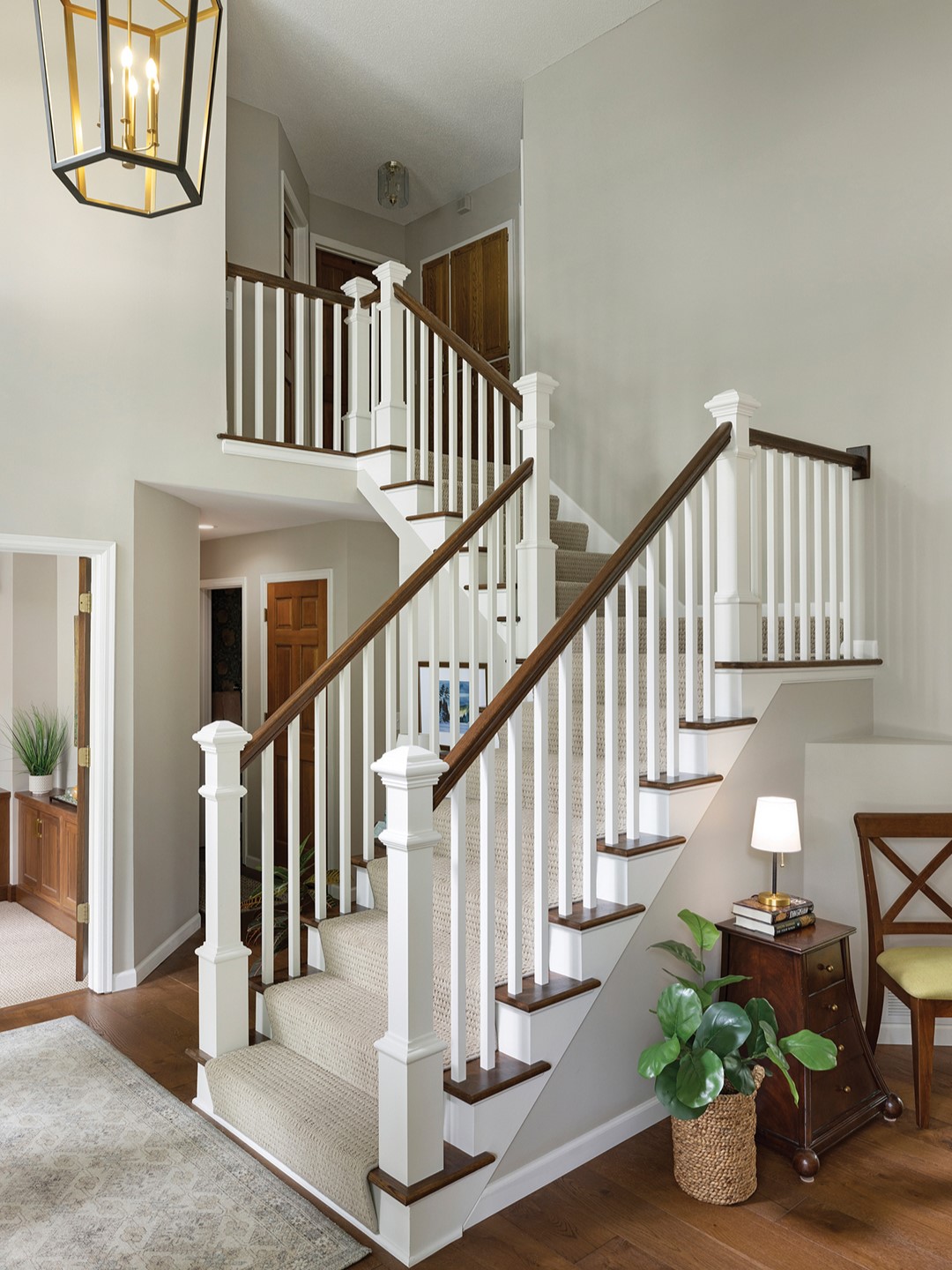
The Powder Room
The charming powder room pulls inspiration from vintage elements with a twist. Maney saw the William Morris wallpaper online. “I love it, and I wanted to use it,” she says. “We happened to have a cabinet color in our line that matched [the wallpaper] perfectly.” Brass ring pulls, a round, brass-framed mirror and a trio of wall sconces top off the space.
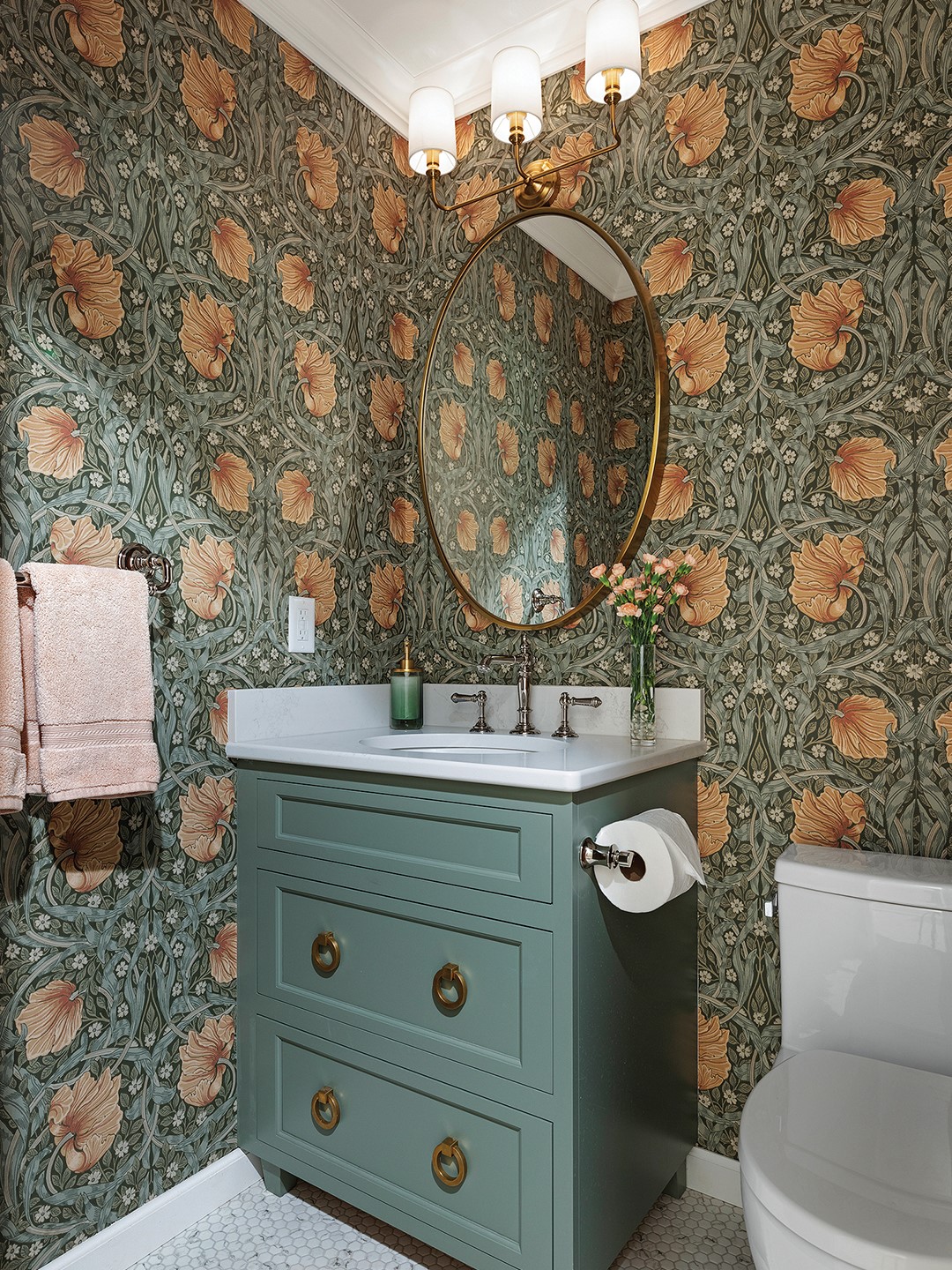
Package Deal
Minneapolis-based Crystal Kitchen + Bath tackles projects ranging from its namesake—kitchens and baths—to other elements, such as full or partial remodels, sustainable design and living-in-place design. “We have the ability to reimagine your space,” designer Mary Maney says.
Maney highlights the convenience of its in-house team, which includes both designers and contractors, eliminating the need to outsource. “You’re not getting the design from someone and hiring out contractors,” she says. “Our project manager is here, someone that is running the project, and we see them every day. It goes more smoothly.”
Crystal Kitchen + Bath
3620 Winnetka Ave. N., Mpls.; 763.544.5950
Facebook: Crystal Kitchen + Bath
Instagram: @crystalkitchenbath
Pinterest: Crystal Kitchen + Bath

