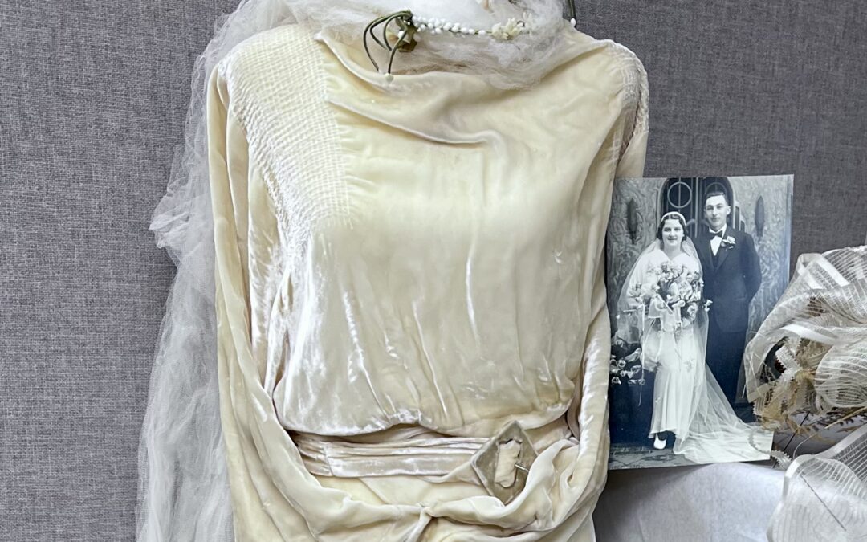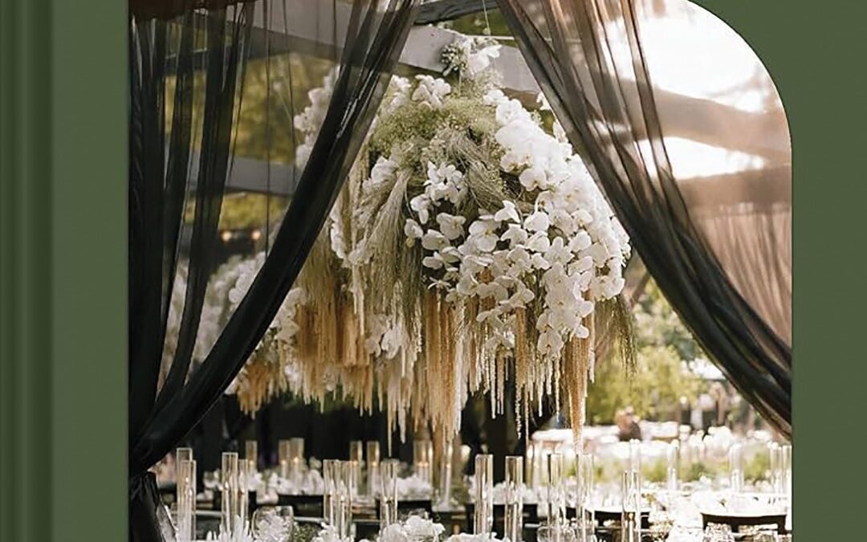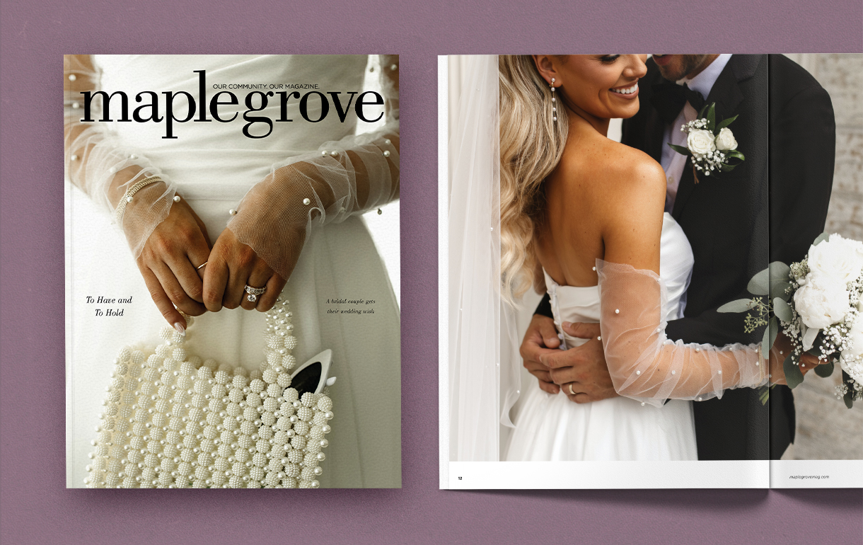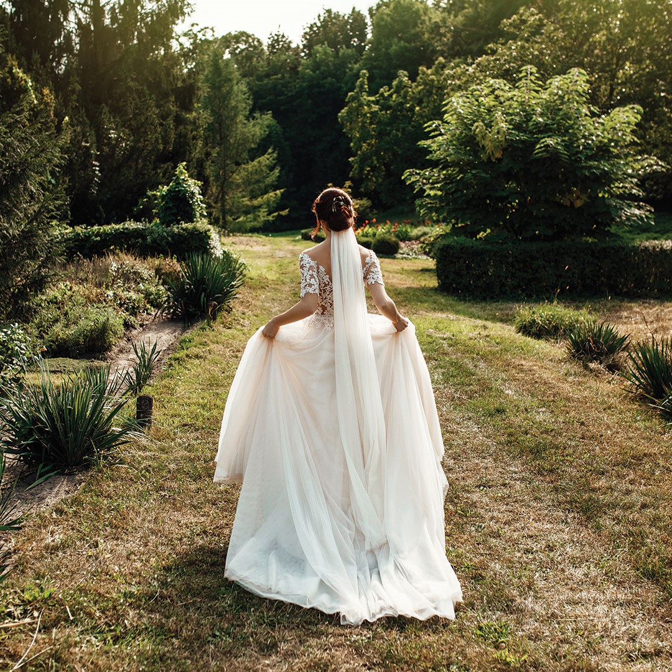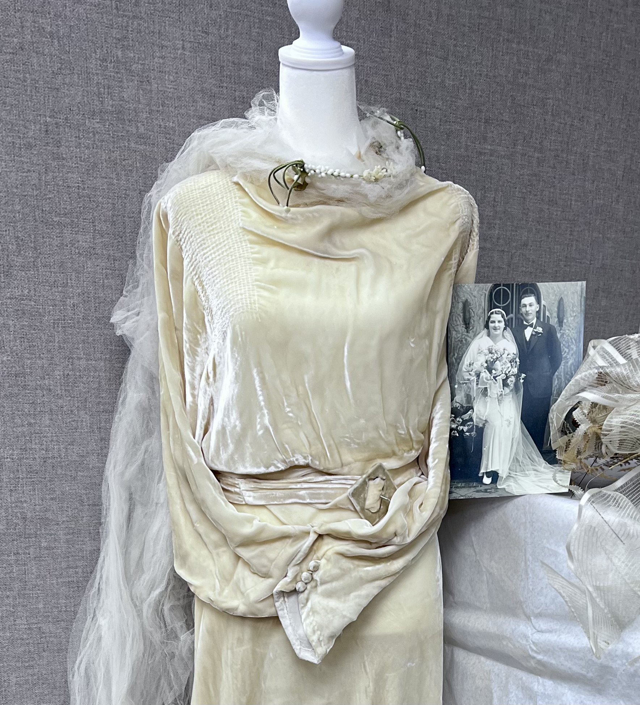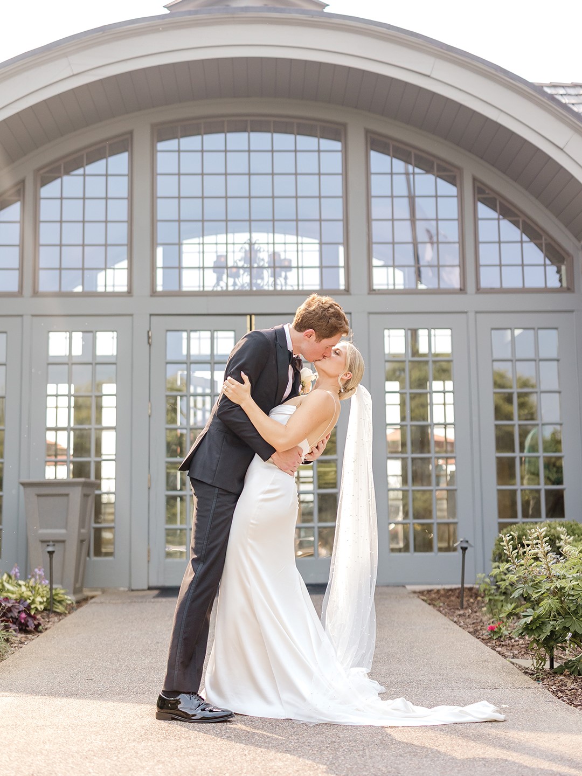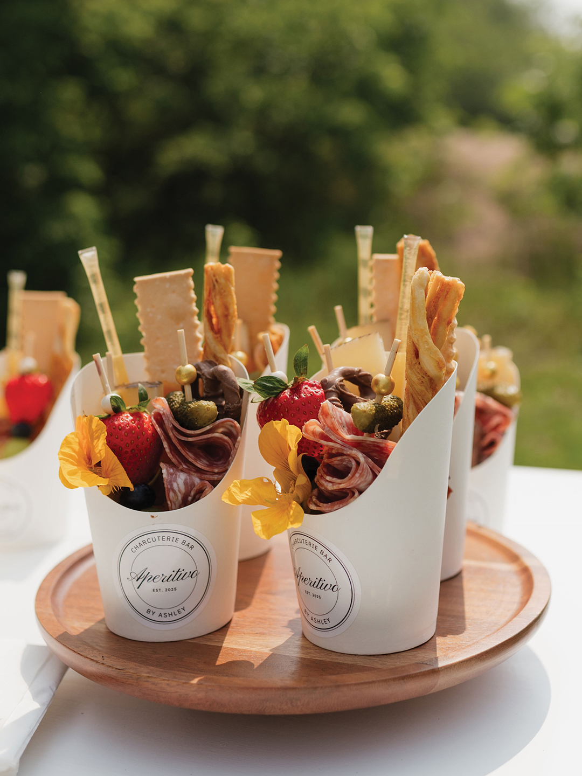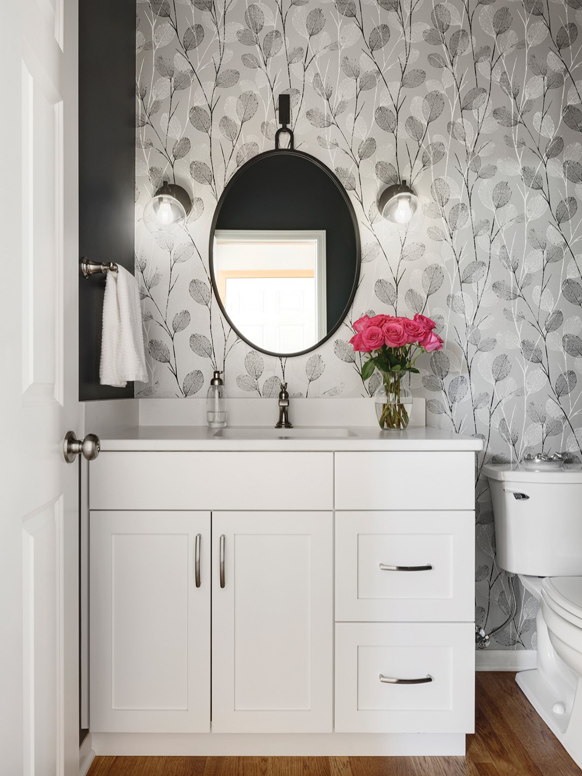
This revamped powder room, with its stunning wallpaper, adds character to the Letourneau home. Photo: Spacecrafting
Maple Grove remodel project is recognized with awards.
After spending nearly a decade in their Maple Grove home and with an extra-large dose of home time courtesy of COVID-19, Nick and Paula Letourneau were ready to make changes to much of their main floor.
“We moved in 2013, and it was your typical builder-grade stuff from the ’90s,” Nick says. “It had seen its time.”
Their wish list covered a majority of their first floor, including a revamped kitchen, refreshed powder room and a mudroom/laundry room that could better serve their family of four. “We decided let’s do it all together,” Nick says.
To get the job done, the family enlisted the help of established interior designer Mary Maney with Crystal Kitchen + Bath. The end result was so successful that the appreciation went far beyond the Letourneau family as last fall, the project was recognized by the Minnesota National Kitchen and Bath Association with two awards—one for the powder room and another for the mudroom.
“They deserve all the accolades they get,” Nick says.
Maney began by reviewing the Letourneau family’s wish list and their inspiration photos. “A lot of people may not be able to describe what they want, but they know it when they see it,” she says.
The Transitional, Yet Timeless Kitchen
In the kitchen, the Letourneaus wanted to get rid of their oak cabinets and flooring, improve the lighting and add a touch of character to the space. “Our wish list was mainly aesthetic,” Nick says. “No honey oak and upgraded finishes.”
They ultimately chose a transitional-style kitchen with hickory hardwood floors and two-tone cabinets from Crystal Cabinet Works in Princeton. The family opted for white upper cabinets and black lower cabinets to match their new kitchen island, all accented with gold hardware pulls.
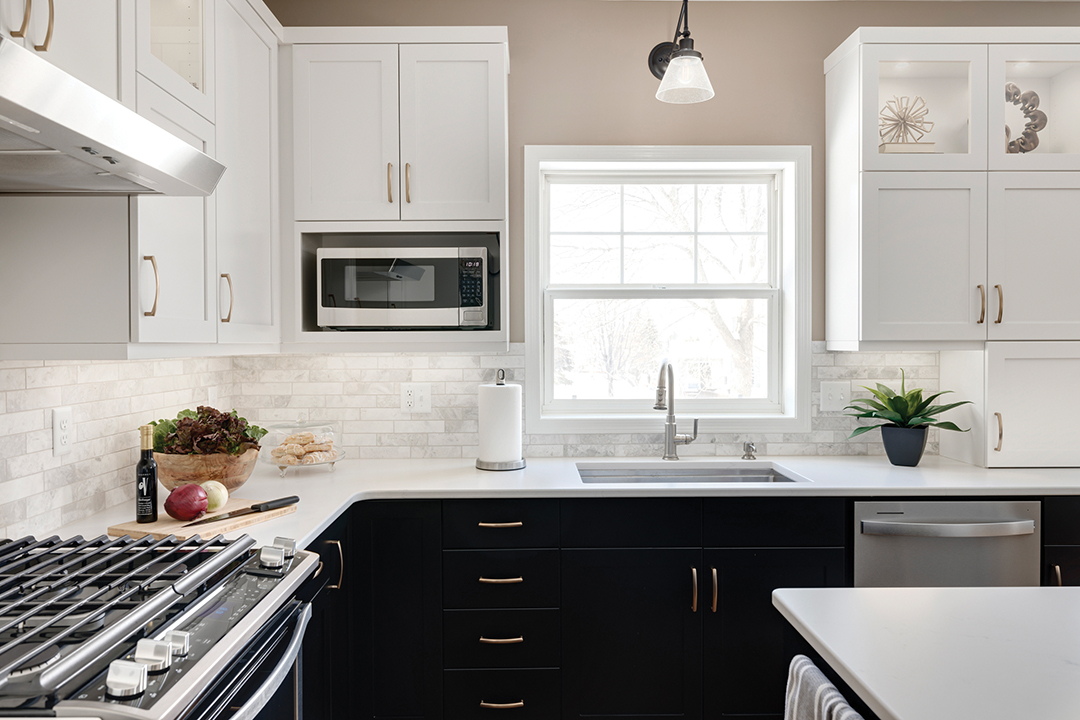
The Letourneaus had one word in mind for the kitchen remodel: aesthetic. The timeless kitchen includes two-toned cabinetry, gold hardware and marble subway tile blacksplash.
The backsplash features a marble subway tile with subtle variations of white, grey and a slight blush veining. The countertop is a bright quartz in a matte finish from Silestone.
“They wanted the kitchen to feel inviting, warm and timeless,” Maney says. “I think with the color scheme we chose, they accomplished that.”
It also features a workstation sink, roll-out shelves and a double pull-out wastebasket/recycling bin on the island, quiet-close cabinets, tray storage above the refrigerator, a spice rack drawer next to the range and an appliance garage.
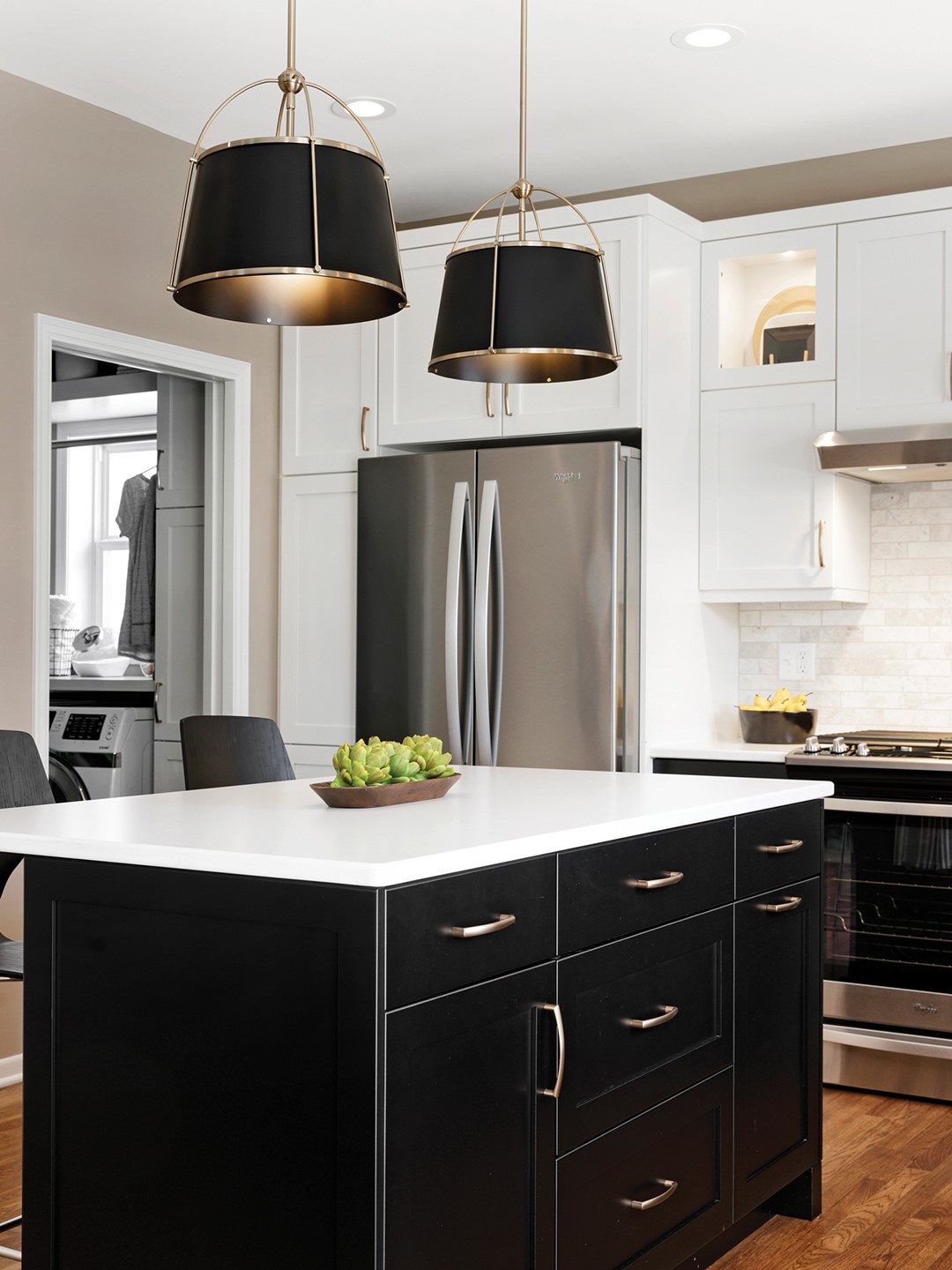
Paula found pendant lights with black shades and gold accents to hang over the island and an adjustable arm light in black for over the sink. Maney coupled that with recessed can lighting and under cabinet lights to give the kitchen “layers of lighting.” She says, “We talk a lot about function.”
Functionality Enhances the Laundry Room/Mudroom
Function was at the heart of the discussion when it came to the laundry room/mudroom. The room sits between the garage and the kitchen, and serves as the main entry point for the couple and their two boys, ages 10 and 13.
“The mudroom was always a choke point,” Nick says. “A real traffic jam.”
To buy them more space, Maney eliminated the kitchen’s small pantry and incorporated that space into the mudroom where she created cabinets to increase their storage capacity next to the washer and dryer. She also added a bench and hooks for the kids to toss their backpacks and jackets on after school, with additional cabinets above to maximize storage options. “It functions really well,” Nick says.
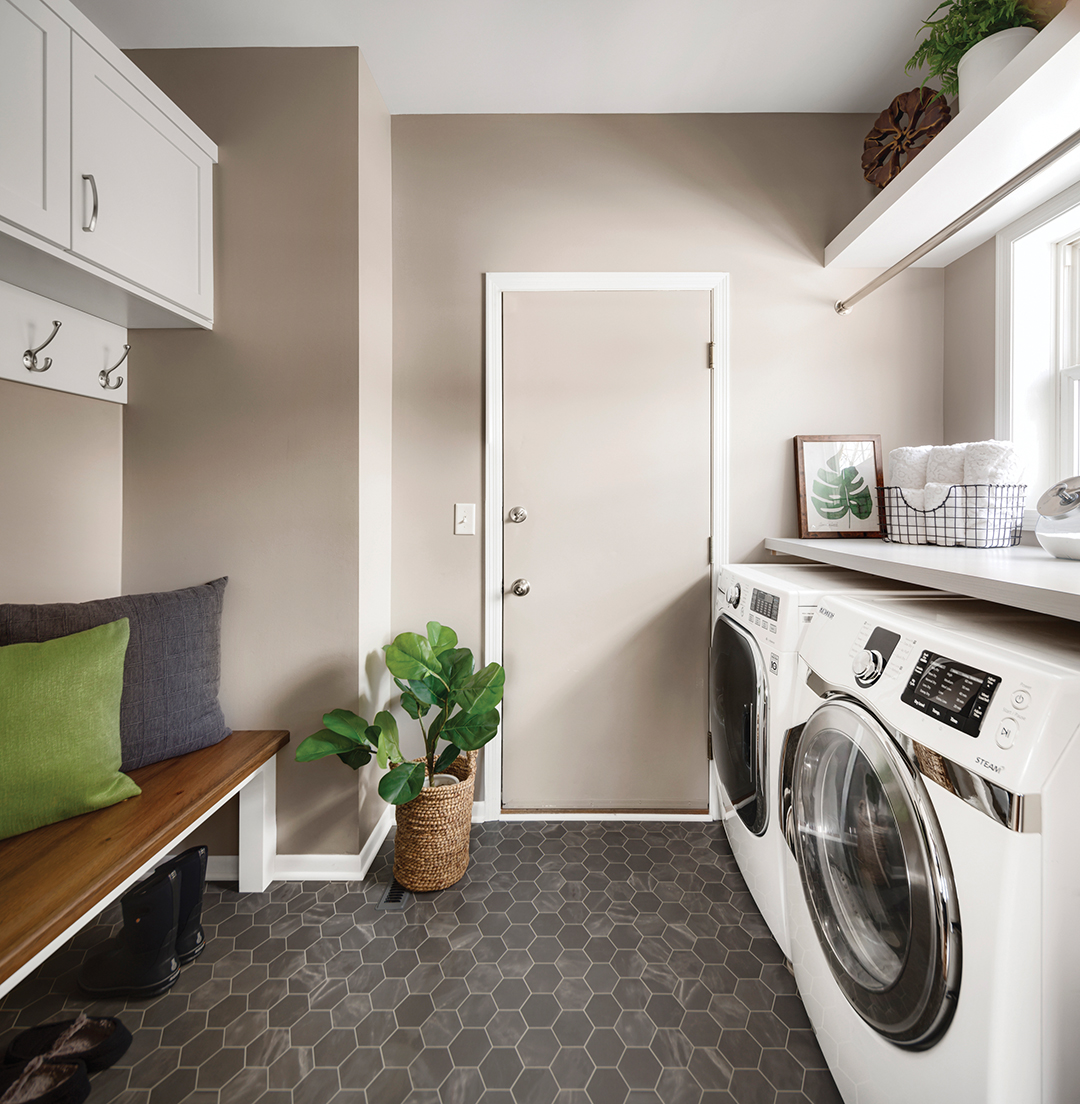
The main point of entry—the laundry room/mudroom—needed a functional makeover. By eliminating the small kitchen pantry, the Letourneaus opted to create more storage in the room.
The slate hexagonal floor tile can stand up to mud and snow while pulling the space together with a fresh look. “The mudroom enhanced their life so much,” Maney says.
In the powder room, builder-grade finishes were replaced with a white vanity and hickory hardwood floors, mirroring the kitchen’s flooring. A stopwatch-style mirror and metallic leaf wallpaper give the room the character it once lacked. Nick says it’s his favorite part of the project. “I chose the wallpaper,” he says. “I’m proud of that.”
Nick says there are no regrets when it comes to their remodeling project. “There’s not one time have I said, ‘I wish we would have done this or done that.’ There’s no second guessing.”
Maney believes they hit the mark on their wish list. “It looks so much more upscale,” she says.
Crystal Kitchen + Bath
3620 Winnetka Ave. N., Mpls.; 763.544.5950
Instagram: @crystalkitchenbath

