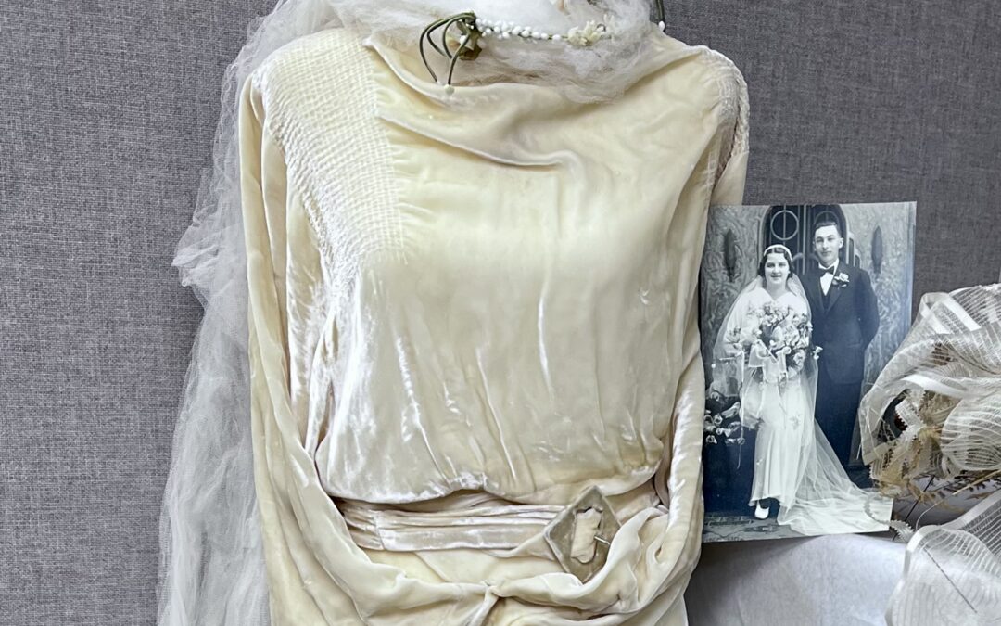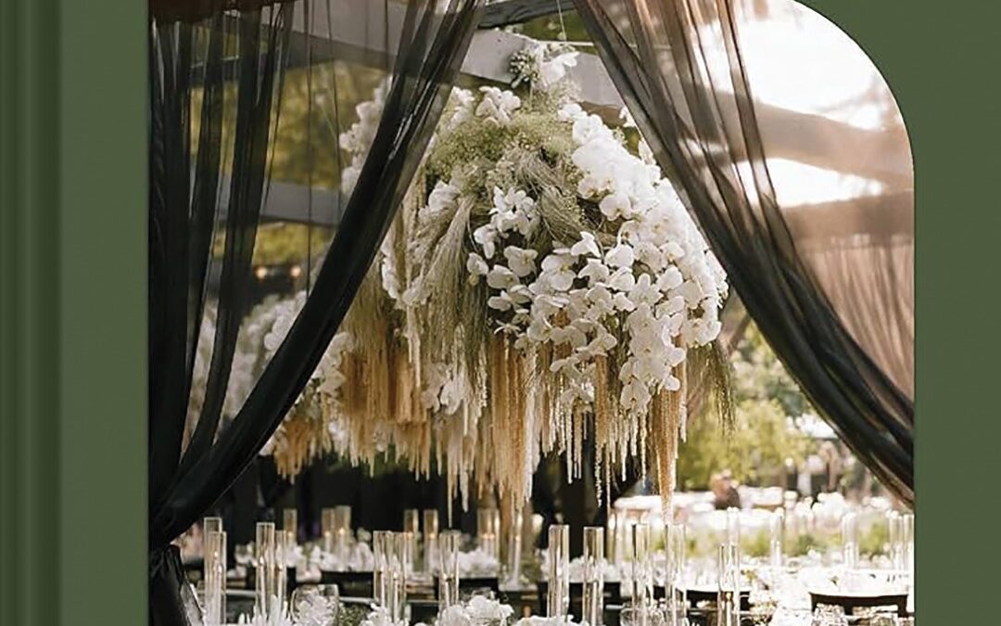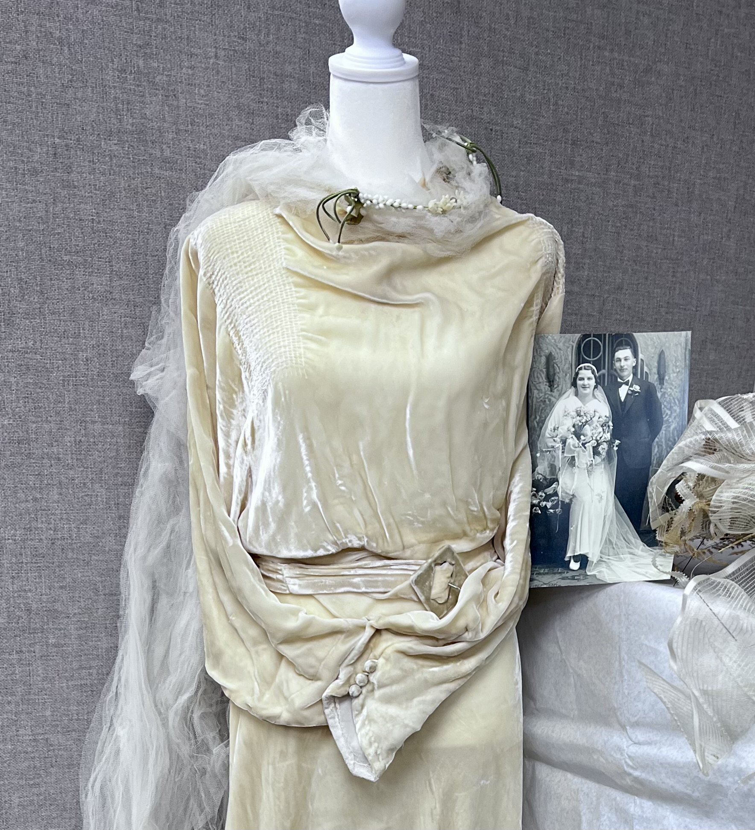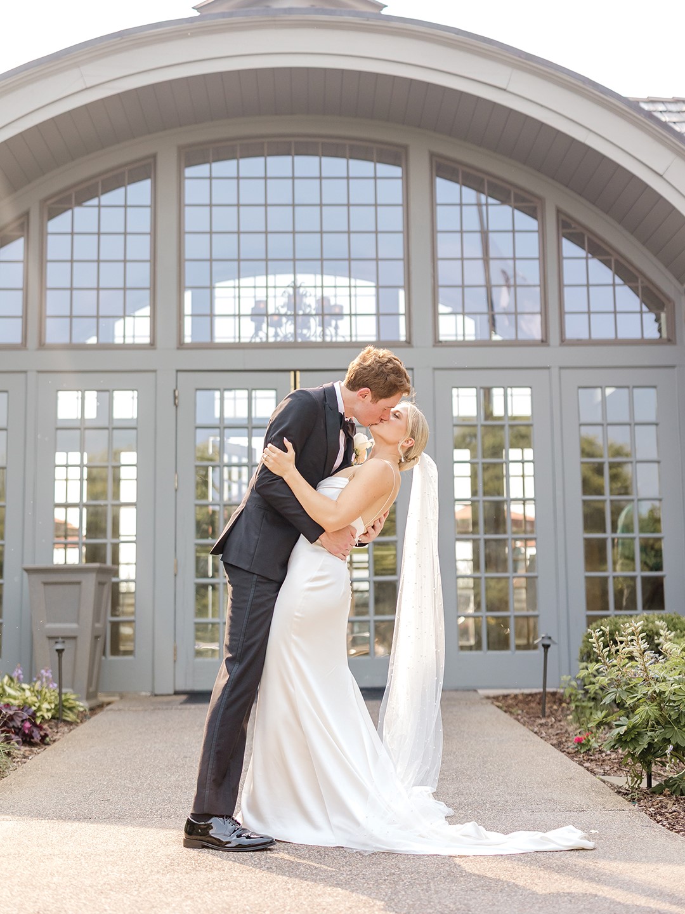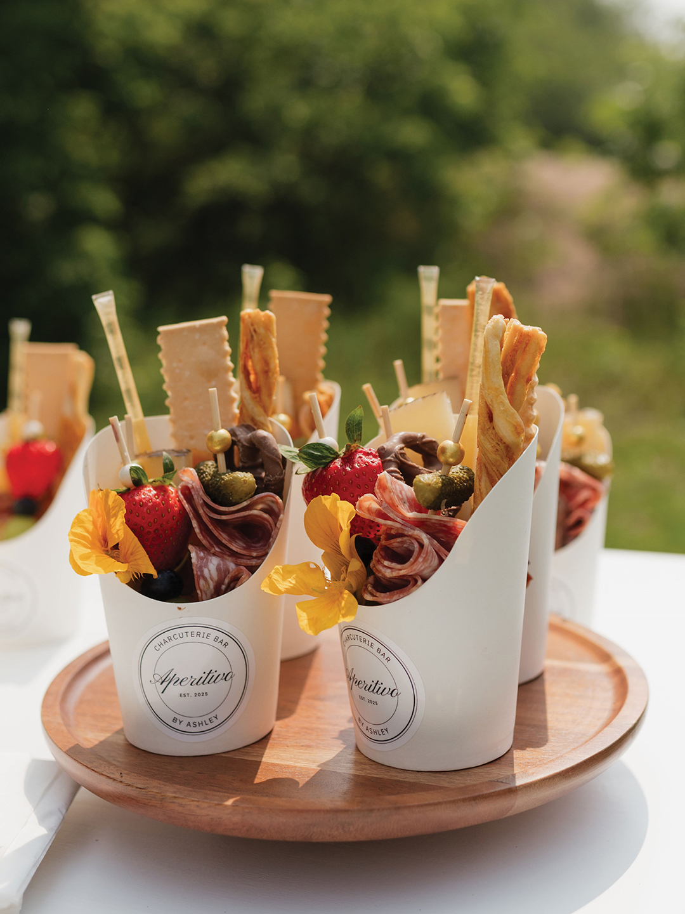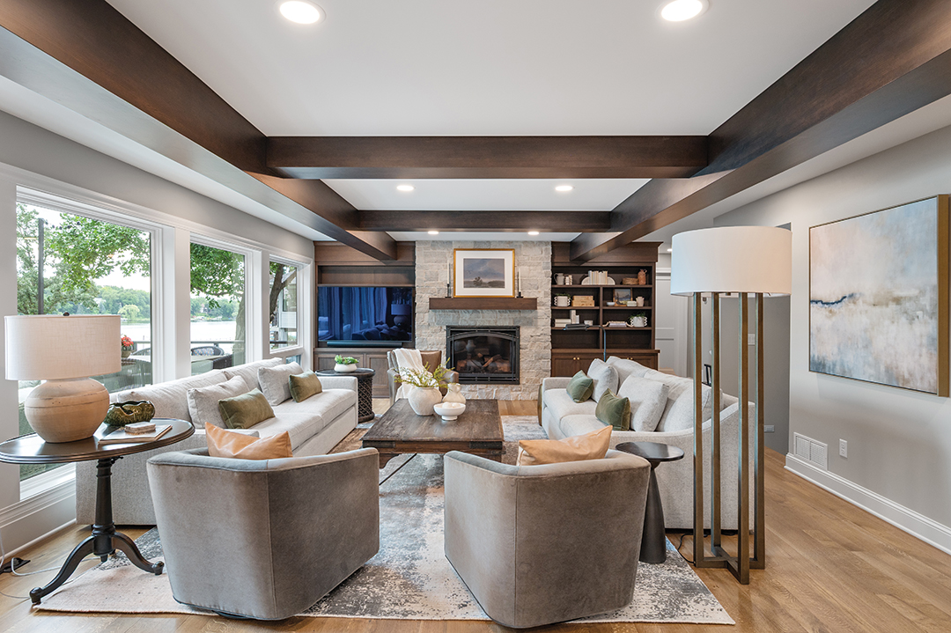
Photos: Jeremy Jordan Photography
Homeowners bring the great outdoors indoors with a full remodel.
Eighteen years ago, Mitch Johnson of J Brothers Design – Build – Remodel completed one of his first projects: a home on Maple Grove’s Fish Lake. Nearly two decades later, Mitch and his wife, Carrie Johnson, revisited the home and its new homeowners. Now, it’s a complete home renovation from top to bottom.
“When we walked in, I thought, ‘I’ve been here before,’” Mitch says. “This whole job was relocating everything that we’ve done in the past … Seeing the vision in two different people’s eyes, it’s really cool for us.”
There were several items (including opening the wall between the kitchen and the family room, creating a large kitchen island with seating, and flipping the primary bedroom and bathroom) that the homeowners had on their must-have checklist. After meeting with several companies, the homeowner says, “[We] found out [the Johnsons] had included all of those features in their own home. That made us feel very comfortable that they knew what we ultimately wanted our home to look like.”
The home underwent a complete layout renovation, swapping the mudroom and dining areas, moving the primary suite from the front to the back of the house and adding a powder room. Now, the Maple Grove home boasts gorgeous views of the lake, superb hosting space and luxurious, high-end finishes to last a lifetime.
The Living Room
Prior to the remodel, there was a sunken family room with two large posts. Now, all on one level and the posts removed, the area serves as an invitation to the home. It’s ideal for hosting gatherings as it is open to the kitchen and just off the new mudroom area, where the powder room is located. With optimal seating arrangements, a cozy fireplace and wall-to-wall windows overlooking the porch, the space exudes comfort, and the modern beams, with one of them serving as a 35-foot steel support beam, add a touch of elegance to the room.
The Dining Room
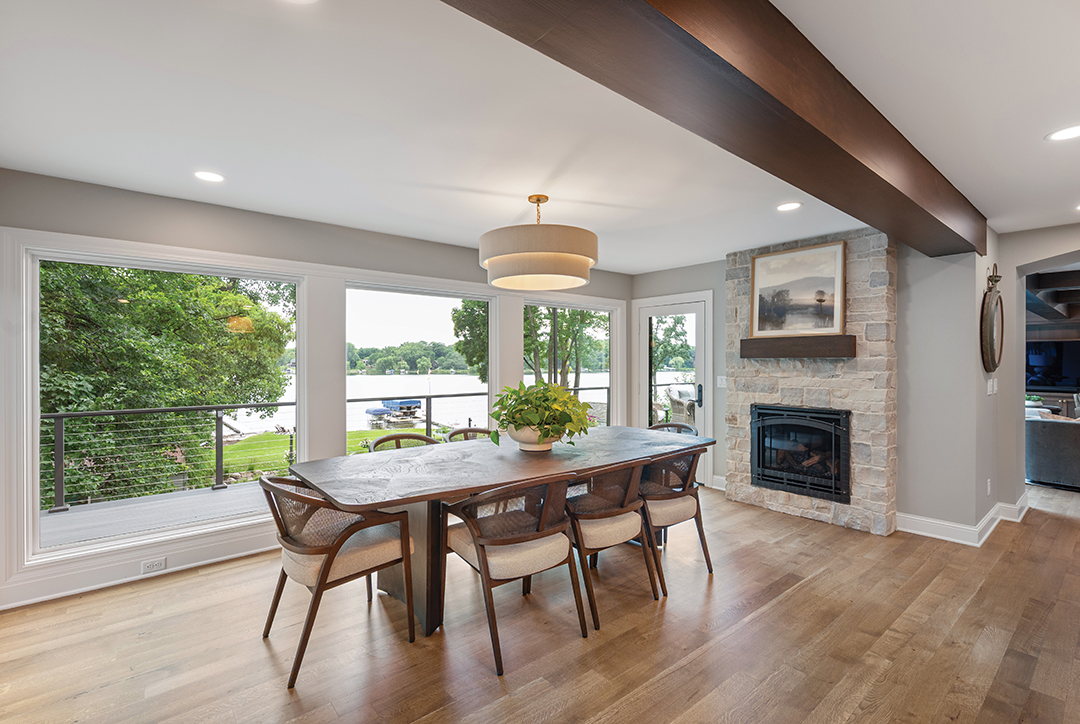
The home’s previous layout didn’t allow for the eat-in/live-in concept, as the dining space was originally in the front of the house. The J Brothers team tore down walls between the new dining and living areas, and now, the open concept plan, alongside wall-to-wall windows, allows for sweeping views of Fish Lake and the newly built porch.
The Kitchen
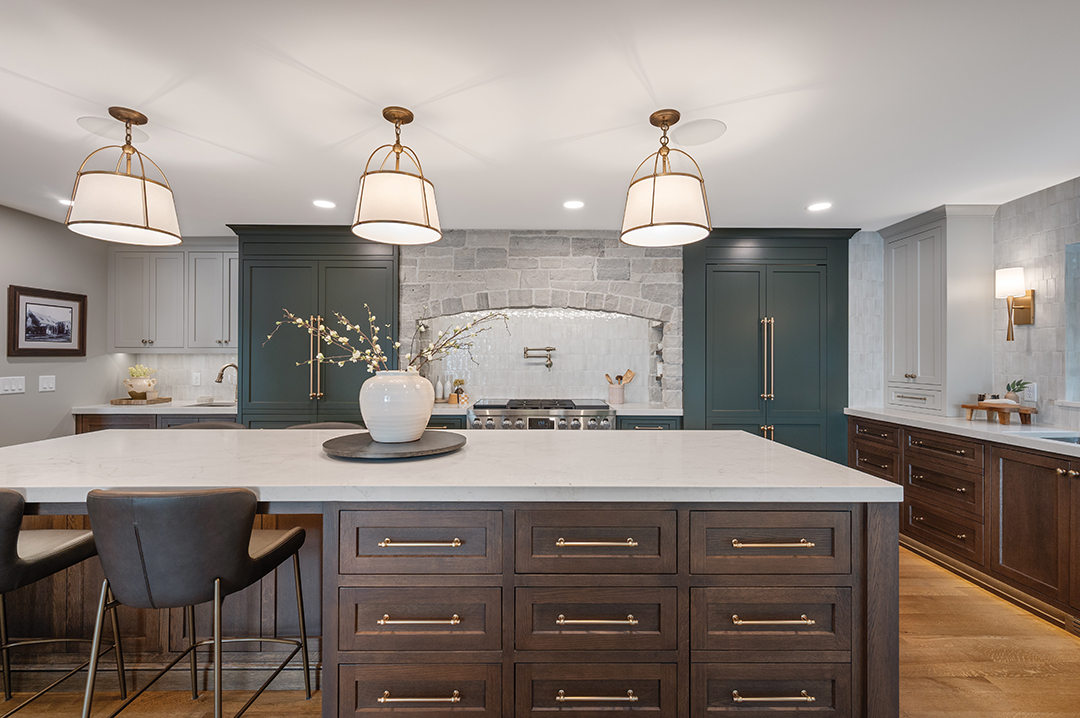
The homeowners wanted an eat-in kitchen where the family, including their three sons, ages 17, 20 and 25, could spend time together, and the expansive island is just that. Not only is it a stunning centerpiece, but it is functional, too. “There are hidden elements [in the island],” Mitch Johnson says. “On one side, there are custom dog bowls with their dog food. It’s hidden and out of the way, but it’s for their everyday life.” The island seats four and has a view of Fish Lake.
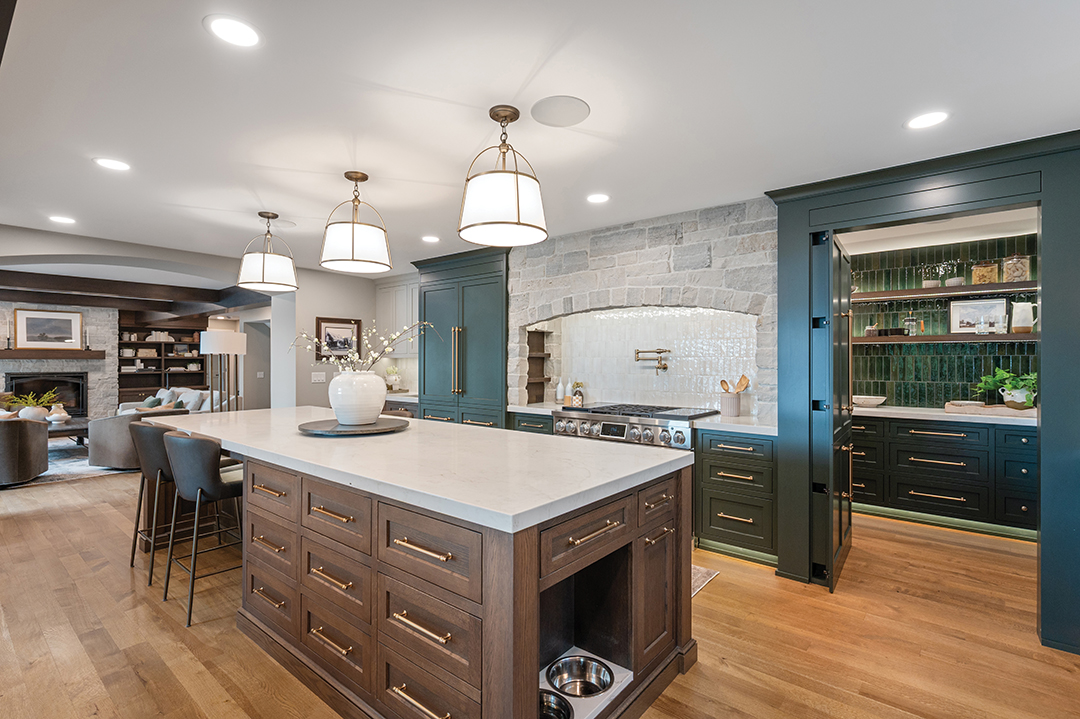
The beautiful stone arch over the oven serves as a marvelous focal point, and the stone is utilized throughout the home’s several fireplaces. Moreover, the custom-designed space feels entirely luxe with its dark green cabinetry, gold pendant lighting, panel-front appliances, a pot-filler and bar sink.
The Walk-in Pantry
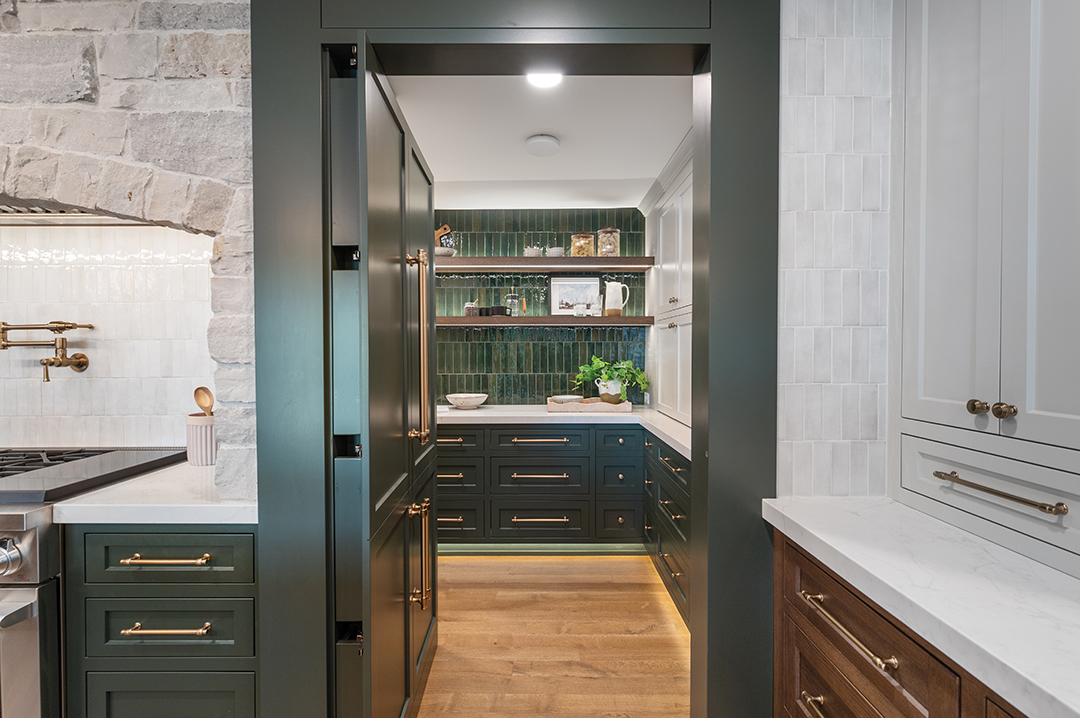
The walk-in pantry originally served as the mudroom, which was rerouted to the front of the home, and is now home to small appliances, snacks and food, taking the clutter out of the kitchen. “Being able to have the pantry doors open or closed at any time and still look good was definitely a priority,” the homeowner says. The pantry door—disguised as a floor-to-ceiling cabinet—blends in with the rest of the kitchen, and the endless storage inside the room ensures it stays tidy and organized. Its dark green tile ties together the two spaces.
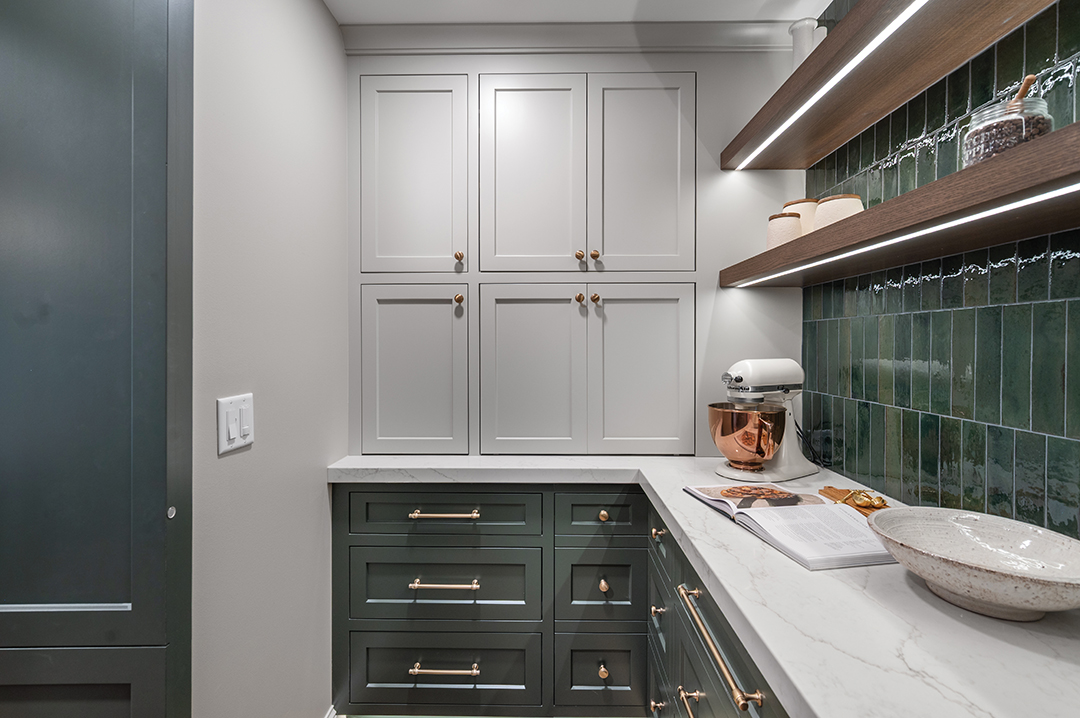
J Brothers Design – Build – Remodel
10025 Country Road 116, Corcoran; 763.732.8731
Facebook: J Brothers Design- Build- Remodel, Inc.
Houzz: J Brothers Design | Build | Remodel
Instagram: @jbrothers_design_build_remodel
Pinterest: J Brothers Design Build Remodel, Inc.

