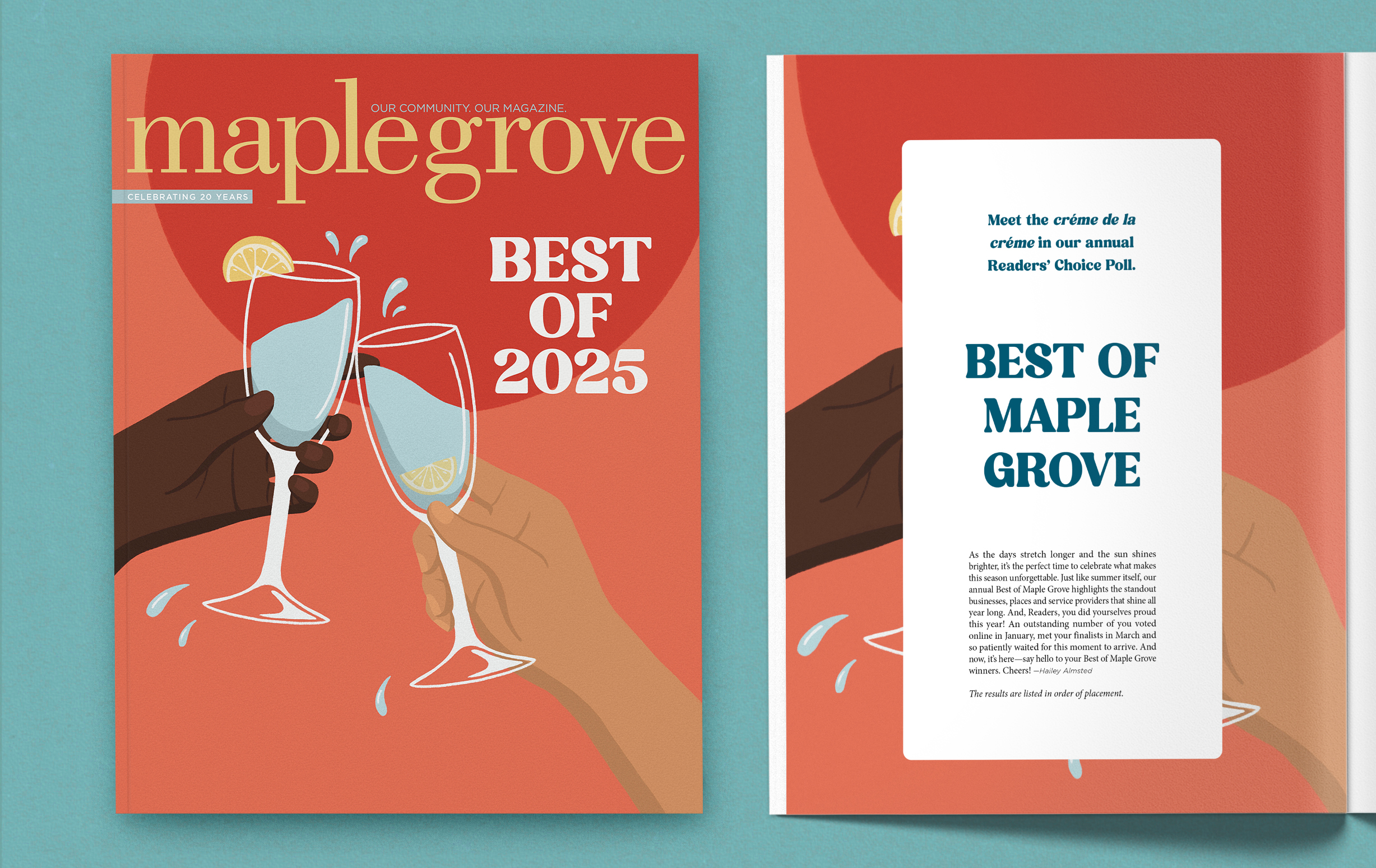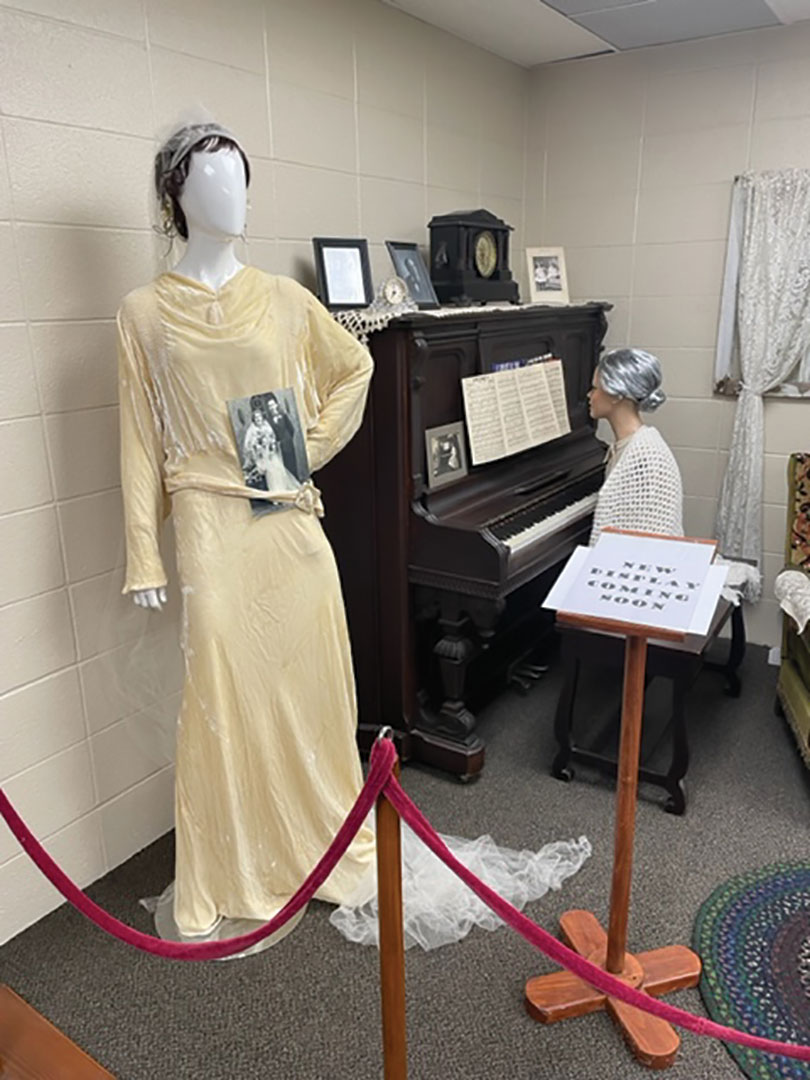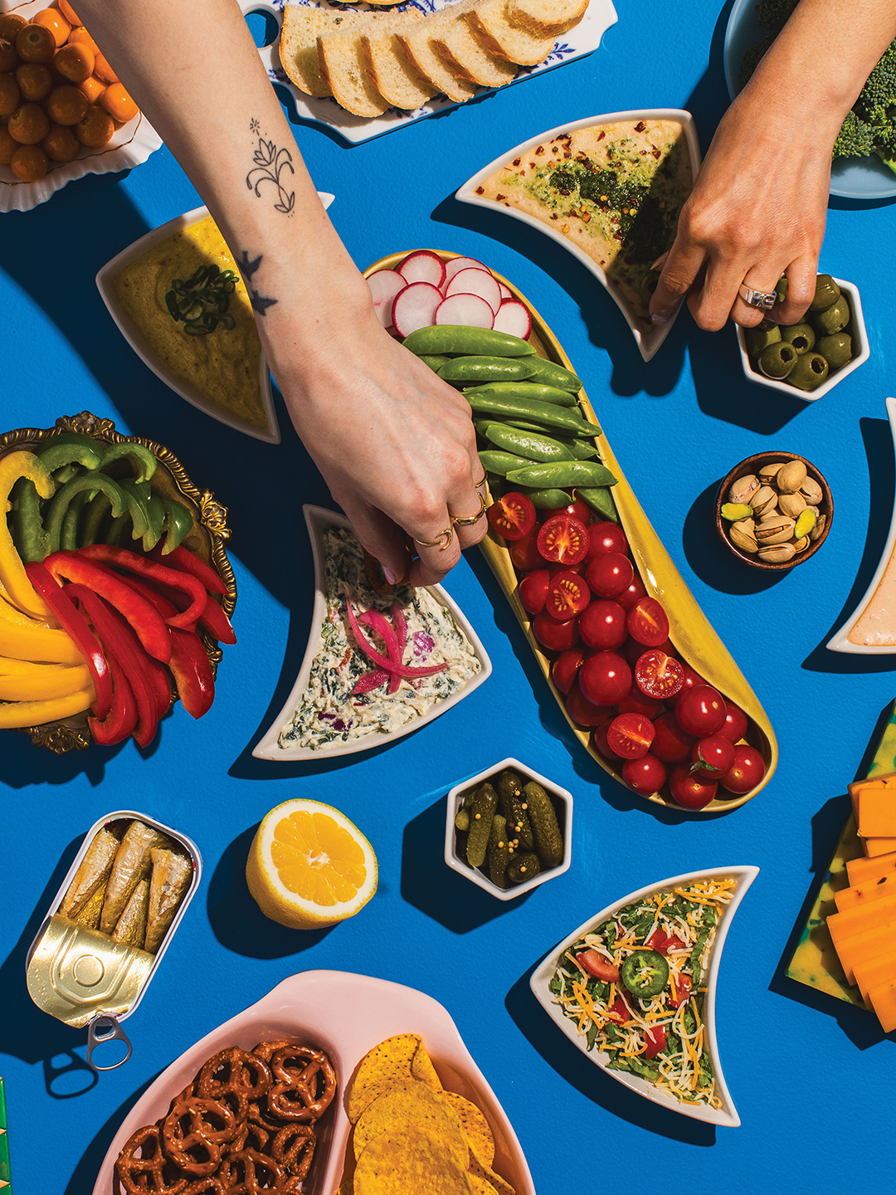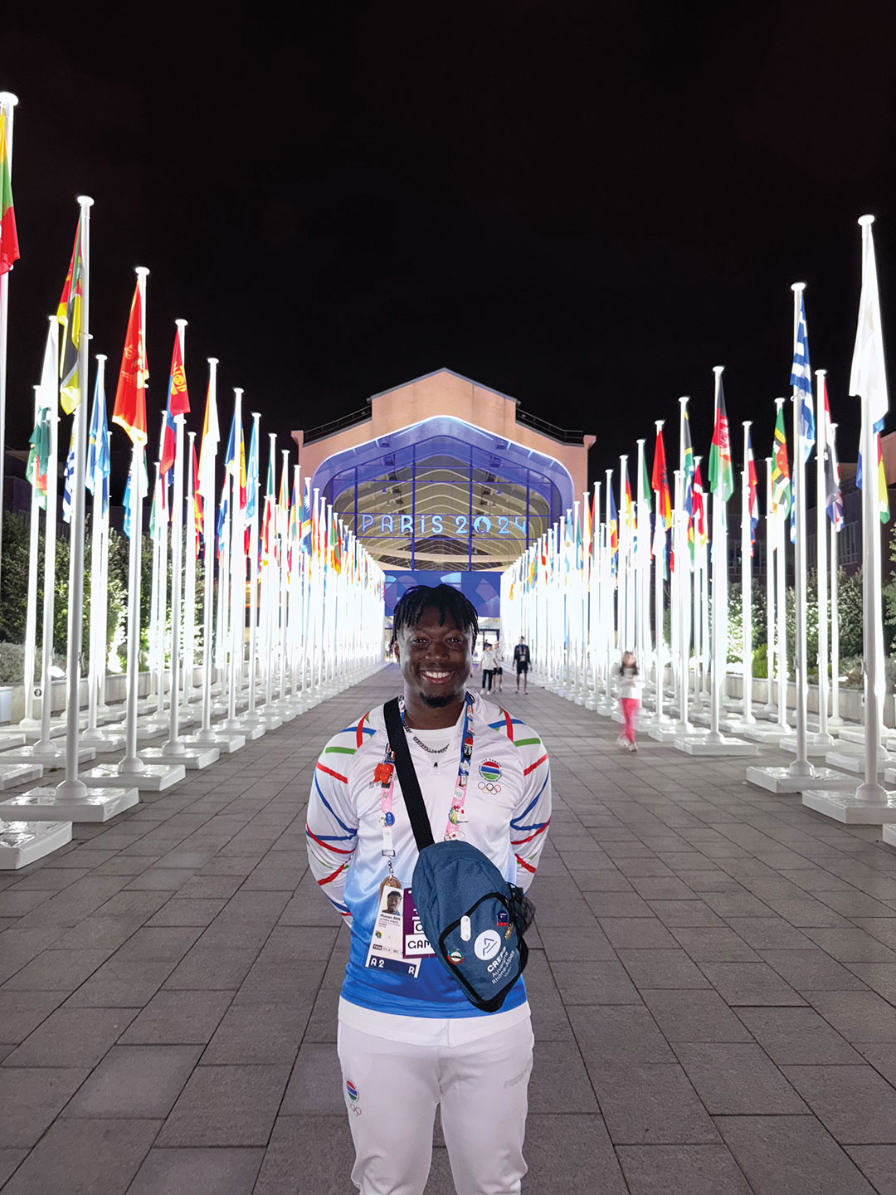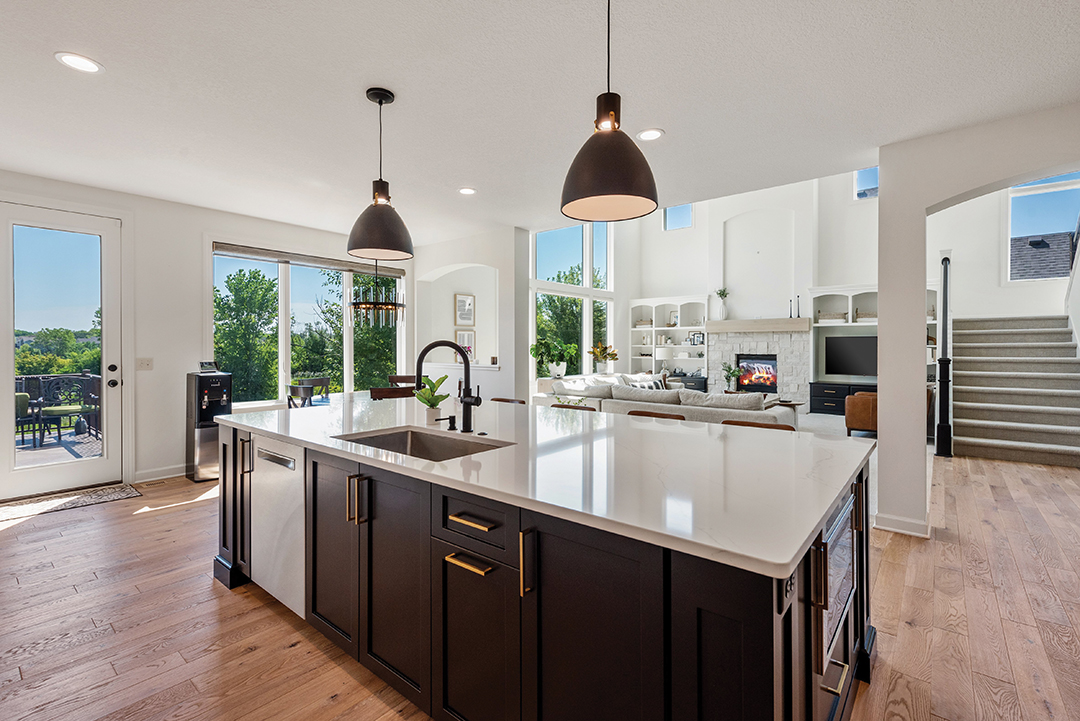
Photos: Jeremy Jordan Photography
J Brothers Design – Build – Remodel brings a homeowner’s vision to fruition.
Designer Diana Swensson has worked on several interior design projects, including work in K–12 schools, eye clinics, restaurants, offices and more—but she hadn’t completed a home design project until she worked on her own home.
“This was my first,” the Maple Grove resident says. The mother of three decided she wanted to get back into the world of design after staying home for the past 10 years, and found their home to be the perfect place to start. “My husband, Chuck, and I had been in our [previous] home for 10 years, and we both thought we’d been there forever and we need a change,” Swensson says. “When my husband and I were looking at homes during the pandemic … We toured a bunch of different homes.”
When they walked into what is now their home, Chuck said it was too big a project to take on. The home featured cherry walnut wood floors throughout, yellow Tuscany-inspired overhead lighting and outdated tile. “I thought it had a ton of potential,” Swensson says. They officially purchased the Maple Grove home in June 2021 and started renovations within six months of moving in, working with Mitch and Carrie Johnson from J Brothers Design – Build – Remodel, Inc., to bring the Swenssons’ vision to life.
“Working with Carrie and J Brothers was amazing,” Swensson says. “I had all these ideas, and I said, ‘This is what I want.’ And that’s not always easy for [a firm] … They respected the fact that I’m a designer and respected the vision I wanted. They brought it to life.”
The Kitchen
“I love the modern farmhouse style,” Swensson says. “That was my inspiration for the space, and I didn’t want a full white kitchen.” Swensson and the J Brothers team opted to mix together bright whites with more neutral tones, creating a contrasting statement. “She came to us with the three-tone kitchen, and I thought, ‘You know, I feel like I’m more boring than that,’” Carrie says, with Mitch adding, “It’s a risk, but it looks really nice.”
The final look features bright white alongside natural white oak cabinets and a stark black island. Each set of cabinets and the island feature different hardware, including gold and black cabinet pulls. “When it came to picking the tiles and all of that, I wanted a mix of materials,” Swensson says. “I didn’t want it to be cookie cutter or matchy-matchy.”
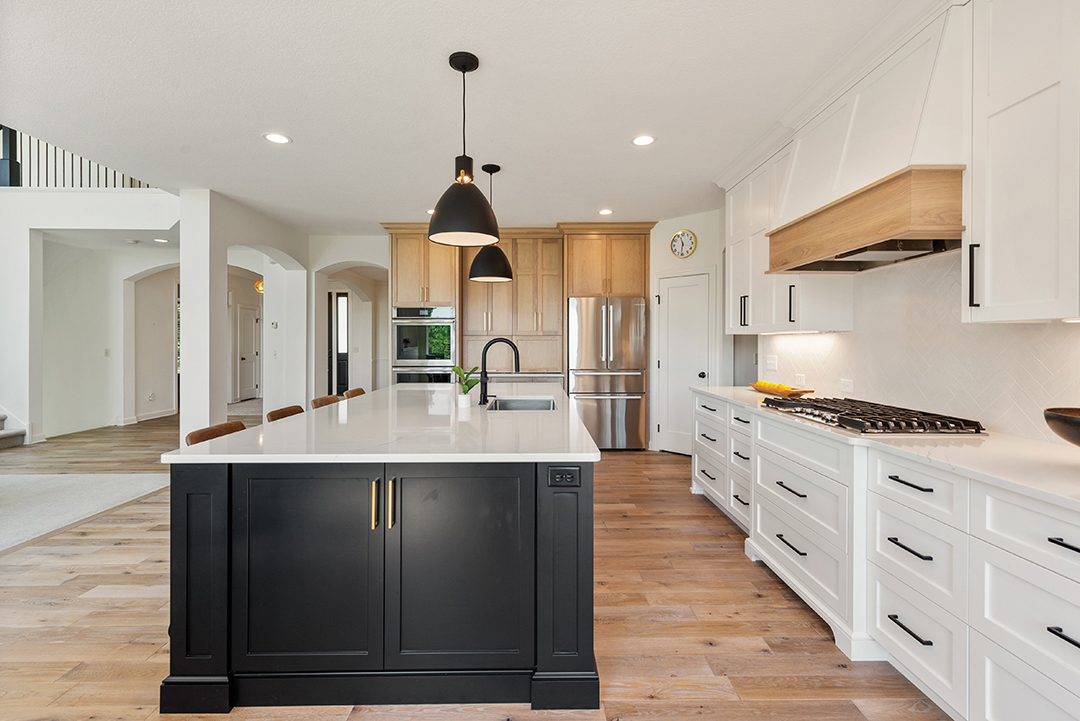
The Staircase
With a staircase as large and welcoming as the Swenssons’, it is sure to serve as a focal point for the living space—but it hadn’t always been that way. Prior to the remodel, it was an eyesore. “All the woodwork in there was a cherry walnut-ish [wood]. It was dark,” Swensson says. Although the J Brothers team ultimately decided to keep the wrought iron balusters, the rest of the staircase received a makeover. “I had an idea and thought the black would be stunning against the white,” Swensson says. The final product showcases newly painted black banisters against the carpeted stairs.
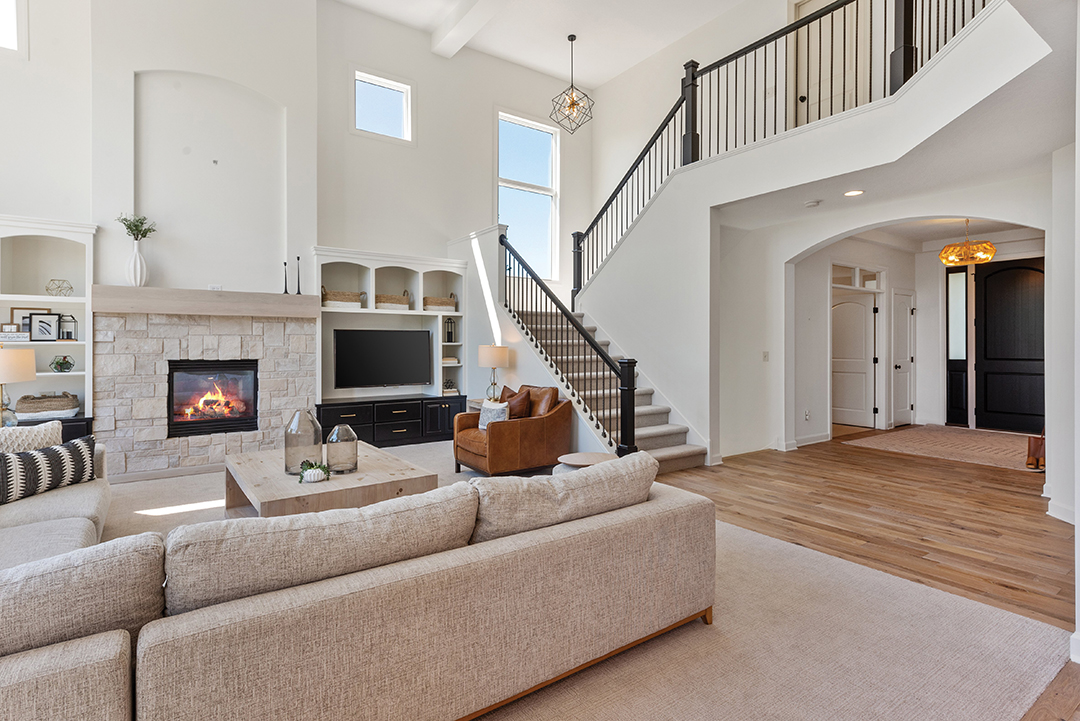
The Arches
“There are so many arches in the house that if you got rid of some, the other ones would look out of place,” Carrie says. Prior to the remodel, the home included six archways—a feature that the Swenssons liked but wanted to downplay. Two arches were removed to open the living room to the kitchen.
“Even the cabinets next to the TV area have arches in it, too, and originally, I was going to have them remove those completely and do floating shelves,” Swensson says. “But Carrie thought, ‘Let’s keep what we have and make it more what you want.’ So I had J Brothers do a two-tone on the cabinets.”
Although the two-tone was a bit out of the box for the J Brothers team, Carrie says it paid off in the end. “[Diana’s] design perspective pushed us to do something different than what we would usually do,” she says. “It made it a better end project …”
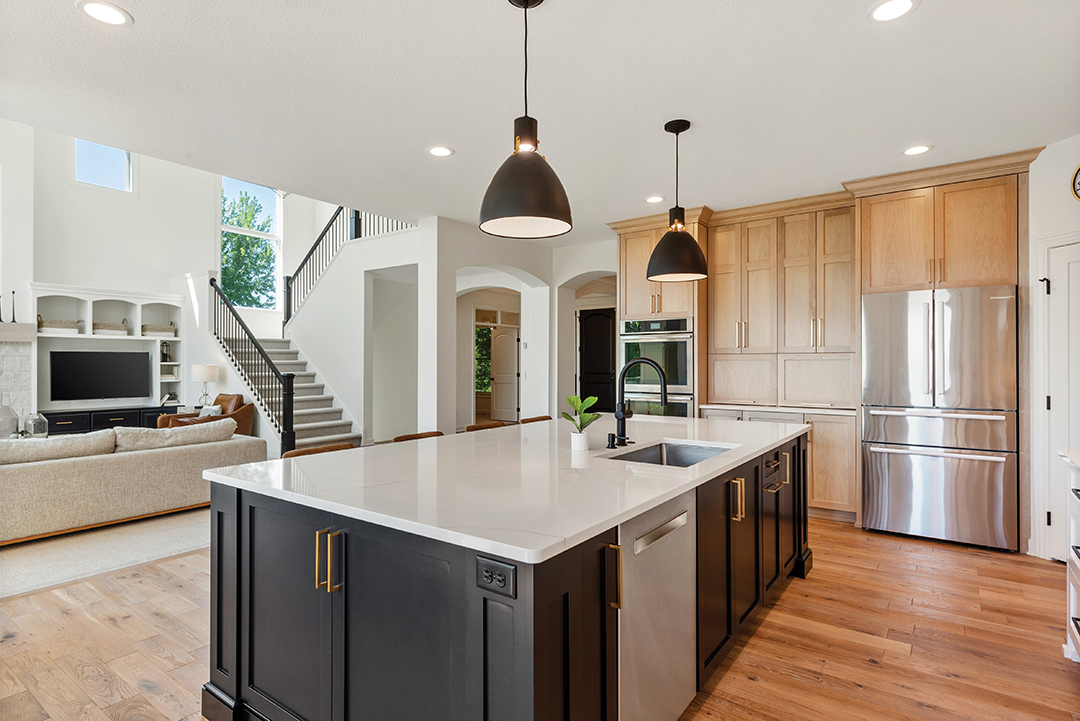
The Lighting
Upon moving in, Swensson says the first thing to be changed was all the lighting throughout the home. “Even before the kitchen remodel,” she says. The previous lighting was “very yellow glass with the bronze type of finishes,” Swennson says. After diligently researching lighting fixtures, Swensson handpicked each fixture featured throughout the living space.
“I didn’t want them to be matchy-matchy,” she says. “I wanted them to be unique to each space and have certain elements that are the same. They’re very different light fixtures.”
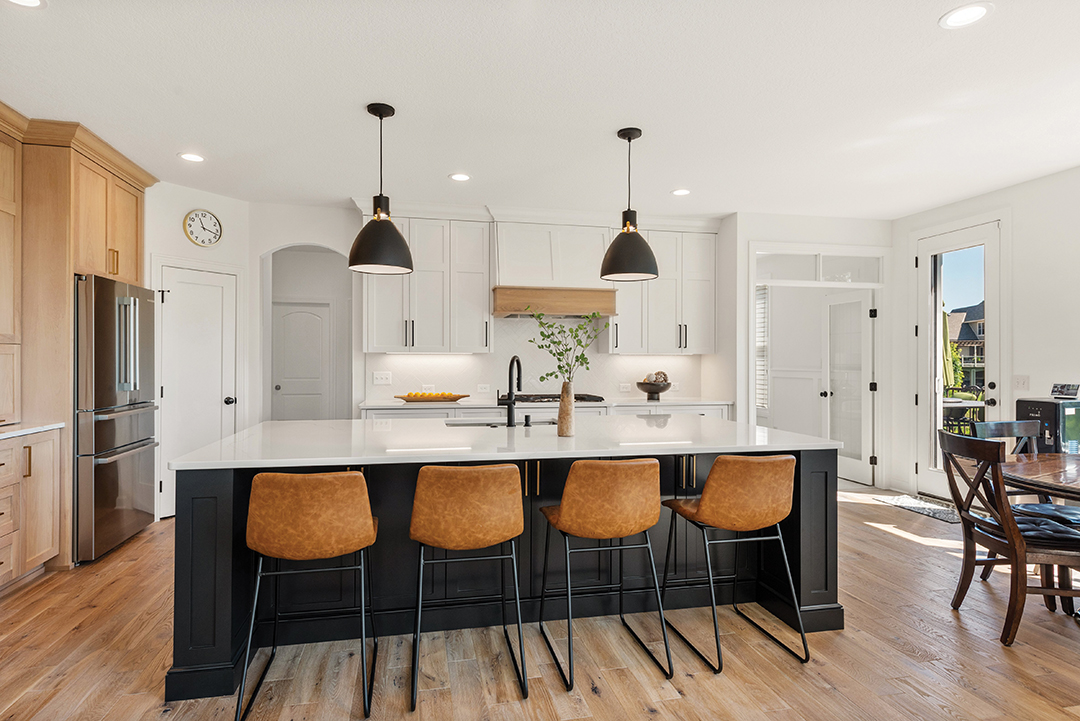
J Brothers Design – Build – Remodel, Inc.
10025 County Road 116, Corcoran; 763.732.8731
Facebook: J Brothers Design- Build- Remodel, Inc.
Instagram: @jbrothers_design_build_remodel
Pinterest: J Brothers Design Build Remodel, Inc.





