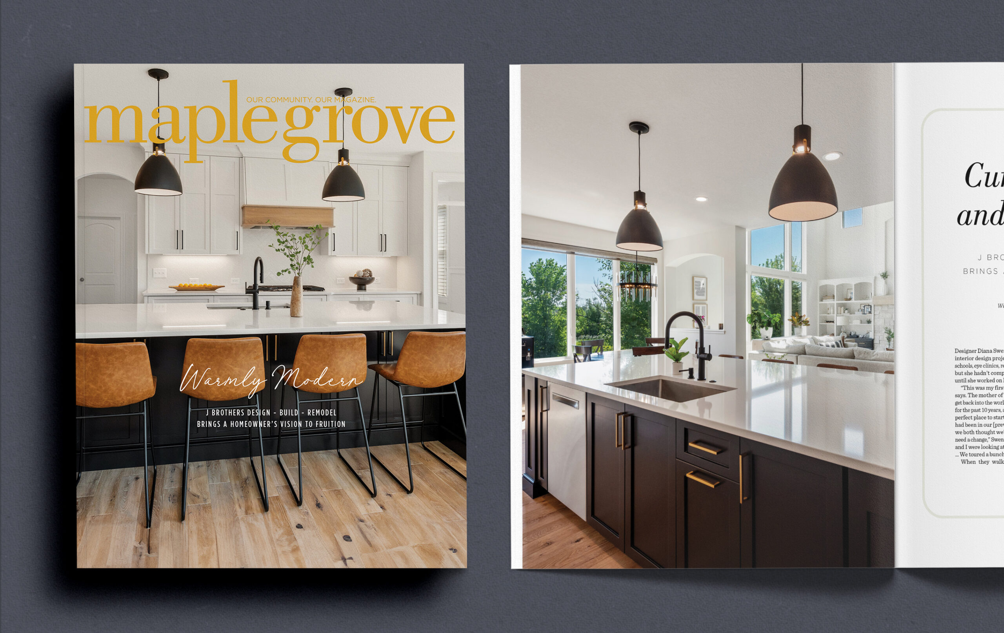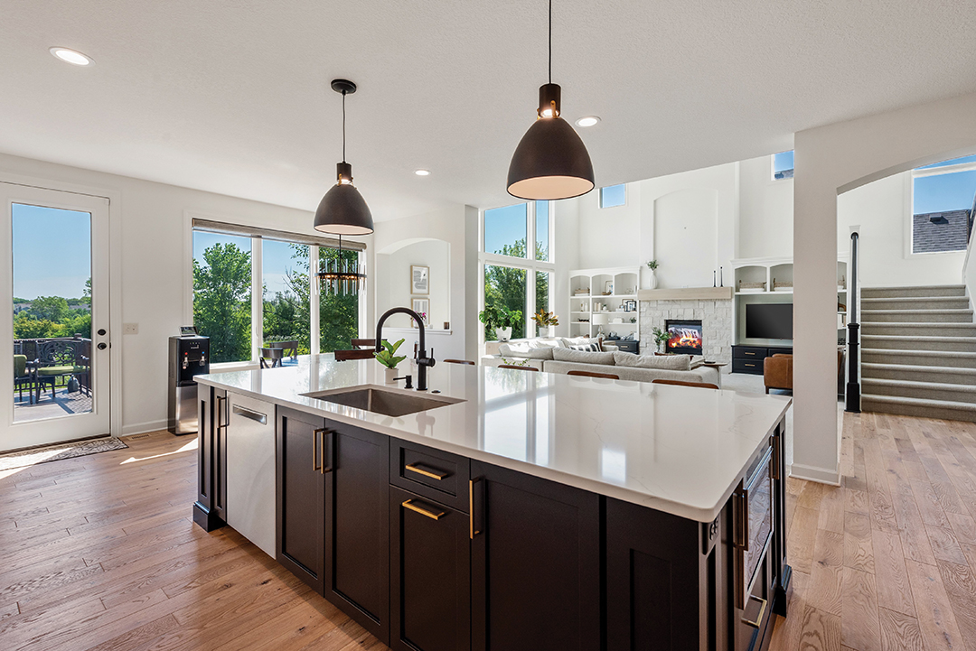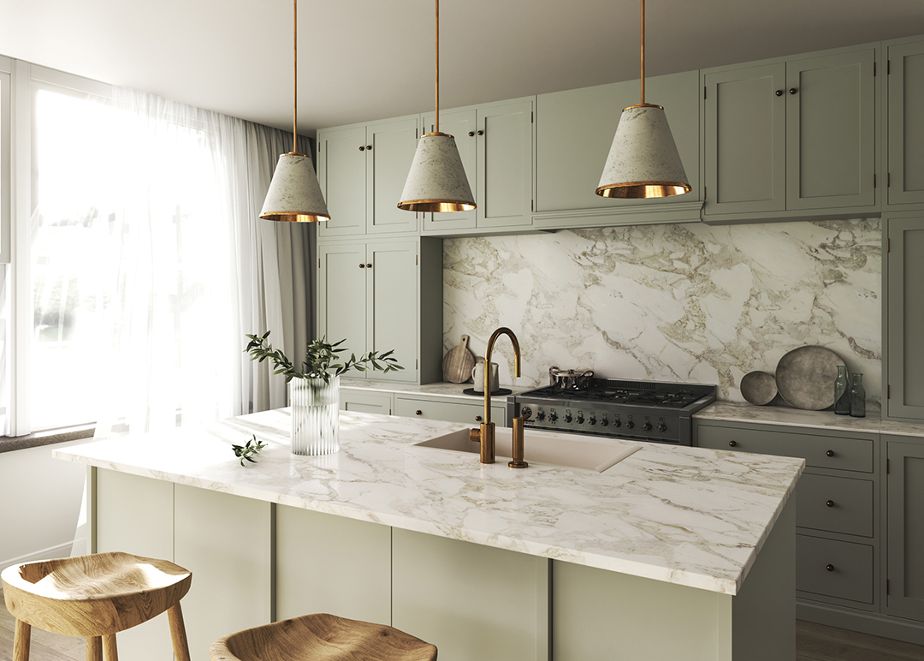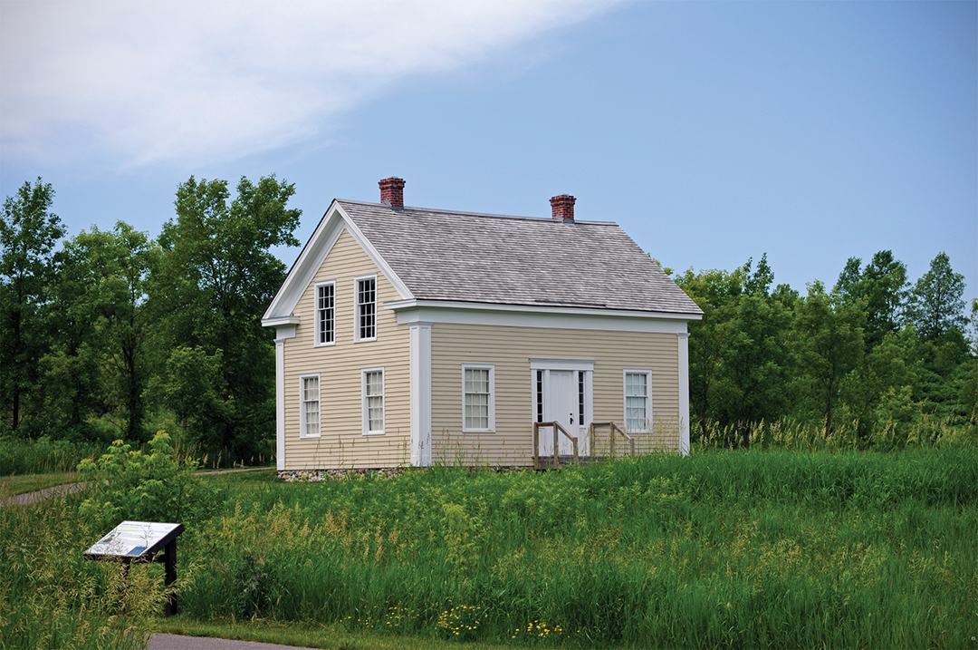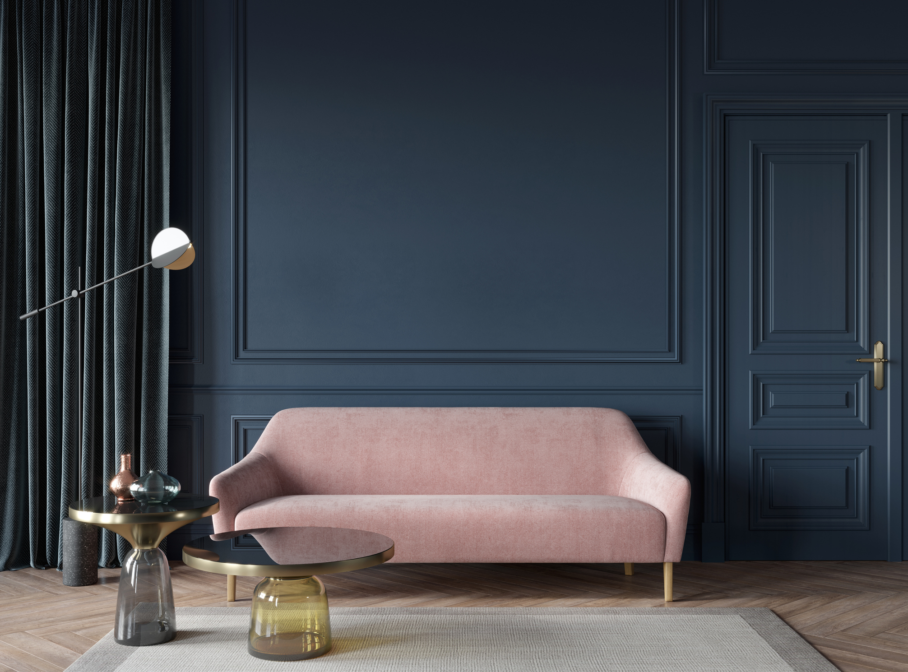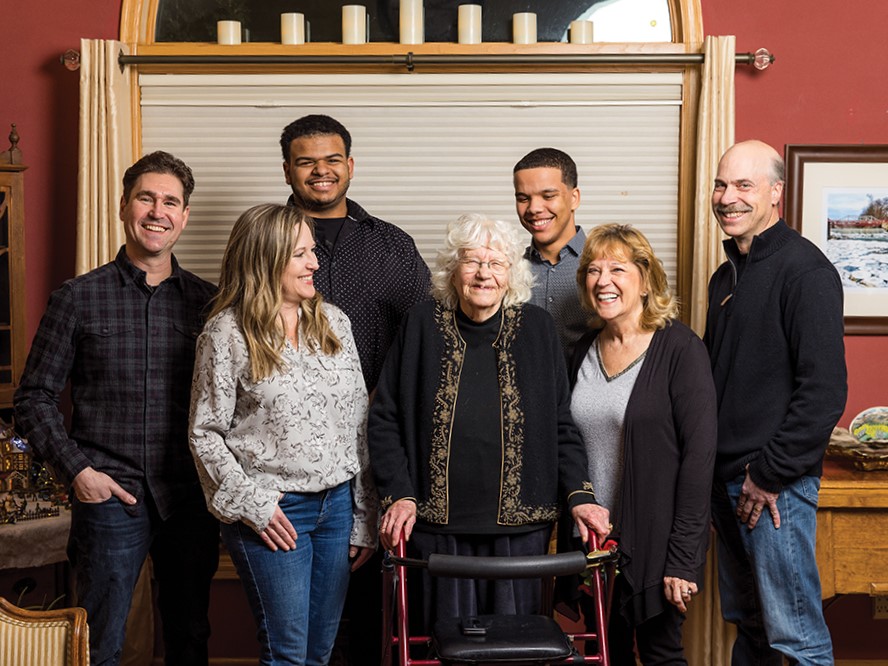
Photos: Braun Hanson
Hanson Builders creates custom homes to last.
Family owned and operated contractors Hanson Builders has built homes to last for more than 40 years. The first generational Hanson home was created in 1885 by founder Dean Hanson’s great-grandfather. Since then, the passion for creating quality designs has been passed on for five generations.
In 1979, Dean and his son Ken launched Hanson Builders. Though they finished their first model home in 1982, the house, unfortunately, did not sell right away. However, it did not discourage them from accomplishing their dreams of creating a successful home business. To keep things simple, the Hanson’s reverted back to their roots and continued to remodel homes, basements and porches. Working on their craft along the way, they eventually developed a new layout called the “Catherine Model,” which eventually gained the company some traction. This model marked the start of the transition from a remodeling company to homebuilders in a matter of a couple years.
Hanson Builders, which focuses on functional designs built to last, offers a full-service approach to home building. This includes the assistance of an in-house team to help conceptualize, design and budget home preferences for move-in and custom new builds across 11 communities. “We want to create a smooth and efficient process that makes it easier for the homebuyers,” says Luke Hanson, a new home sales consultant.

Design Curve
COVID-19 created a resurgence in home design and custom builds. After months cooped up working and learning from home, many realized the need for higher functioning spaces to help increase productivity. Popular in modern design, the open floorplan creates a sense of fluidity. However, it does not create an effective environment for quiet workspaces.
Paying attention to the various needs of a homeowner from work to play, vice president of design at Hanson Builders Mark Englund says they have been busy helping clients articulate their frustrations with their current homes. “We have more custom clients that we help than
I can ever remember having at one given time,” he says. “I think people have found out during this quarantine period what they dislike in a home, and it is actually what they are living in right now.”
Taking the client’s preferences and living styles into consideration, Hanson says it is important to follow these demands of the market. “We have the ability to explore the future of where design is going,” he says. Doing this helps the Hanson team create the most appealing home models suited for long-term living.

See What’s Trending
Stadium Bar Seating
Refreshment stations are shifting from one-sided bar top seating to open, multi-directional seating. Emulating the same layout as most spaces on the main floor, Englund says this switch in design provides a more conversational space catered to an entertainment-focused lifestyle. “We are really incorporating something interactive,” he says. Eliminating the bar rail, homeowners are opting for a simple island behind the couch area to enhance the flow of the space and increase the seating located behind the main TV area.
Home Court Advantage
An indoor sport court can be the perfect place to release some energy. “Out of the last 25 custom home buyers we have designed with, 24 have incorporated their own sport court,” he says. “It has become just a part of the checklist for homes over $1 million in the area.”
What makes this space so incredible is its multifunctional abilities. The court easily provides space to shoot some hoops, practice yoga, dance and more. Closed off by doors, the court is a noise-contained space that is separate from the rest of the home. To increase the court’s functions, Englund says clients often incorporate an adjacent side space to hold additional workout machines and equipment to complete the full at-home gym experience.

Prep Pantry
Accessible to the main kitchen, the prep kitchen supports the functions of the main area while providing additional workspace to conceal the mess. With excess counter space, storage and a sink, this supplementary kitchen can even be as complex to include specific appliances to suit the homeowner’s needs.

Suit Yourself
Separate from the hustle and bustle of the large communal kitchen, the self-serving refreshment station is perfect for entertaining, a quick grab-and-go or pick-me-up. Stock it up with sparkling water, soda and juice, or for an easy party hack, transform it into a mini bar equipped with a wine fridge and ingredients for your favorite cocktail.
Flexible Spaces
Though open floor plans are still common for most communal spaces, there is more attention to defining adjacent spaces. Whether that is a fitness space, an office or a playroom for the kids, delineating these rooms can help separate work, play and domestic homelife.
Englund says there are more ways to appeal to functionality and comfort in niche spaces. Taking advantage of the additional room in your house, create places that are multipurpose and provide an at-home getaway beyond the bedroom. Spaces like this include four-season sunroom, a craft room or an above garage den.







