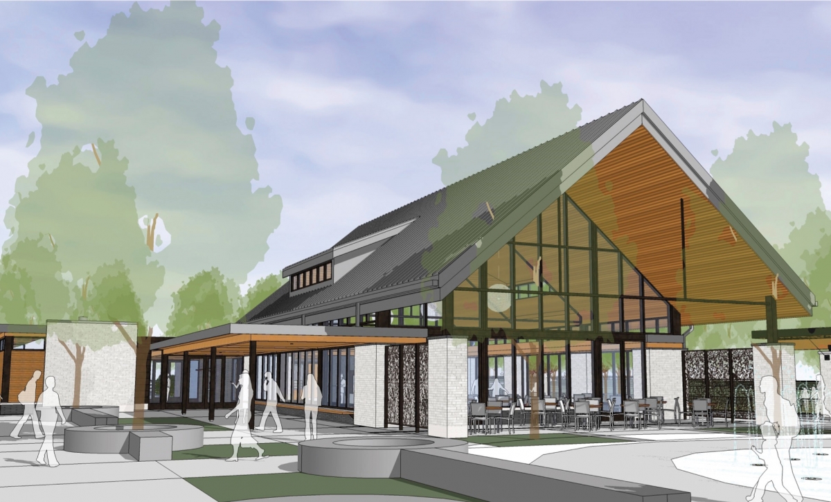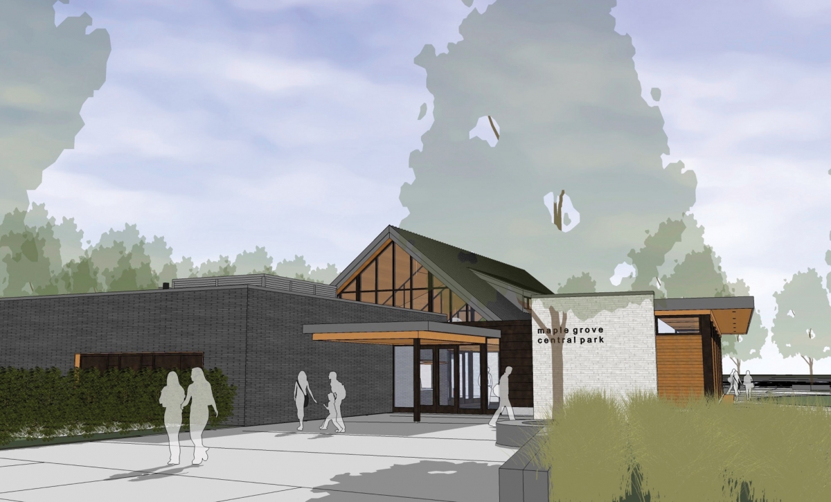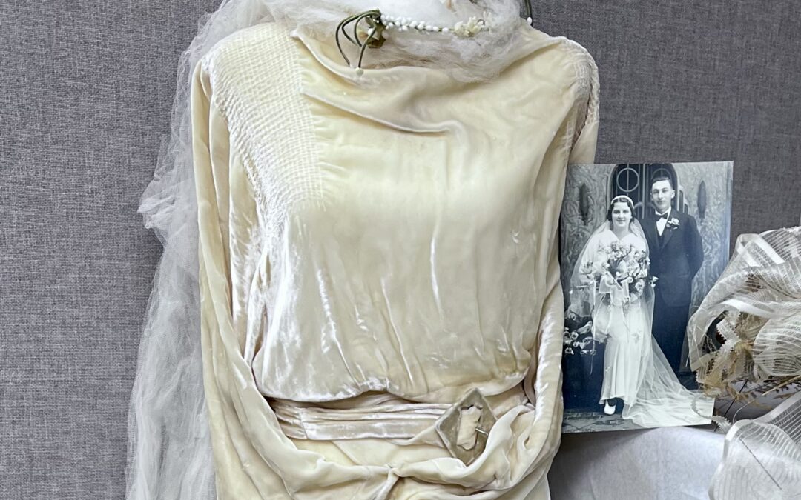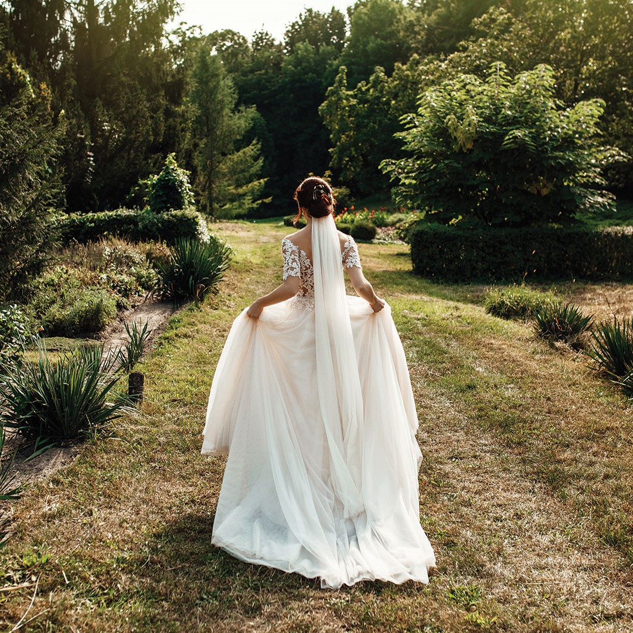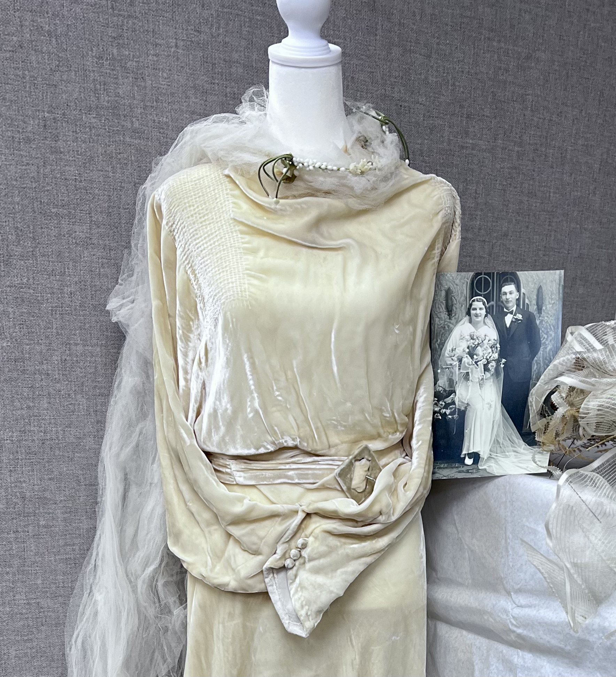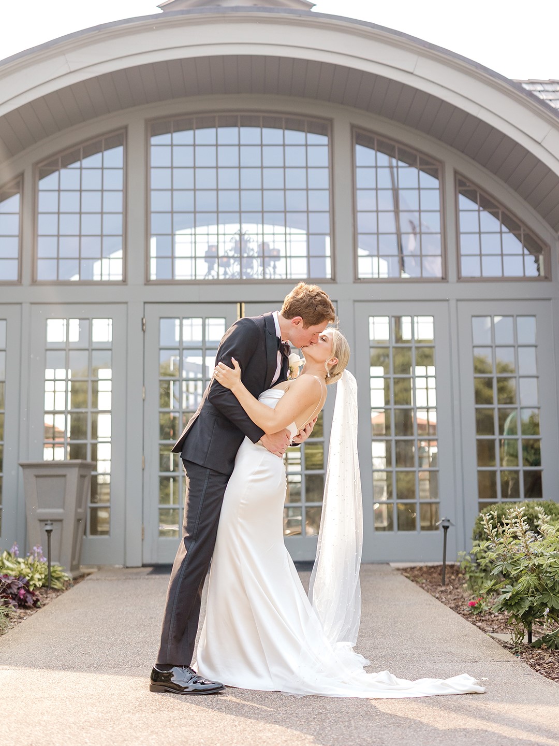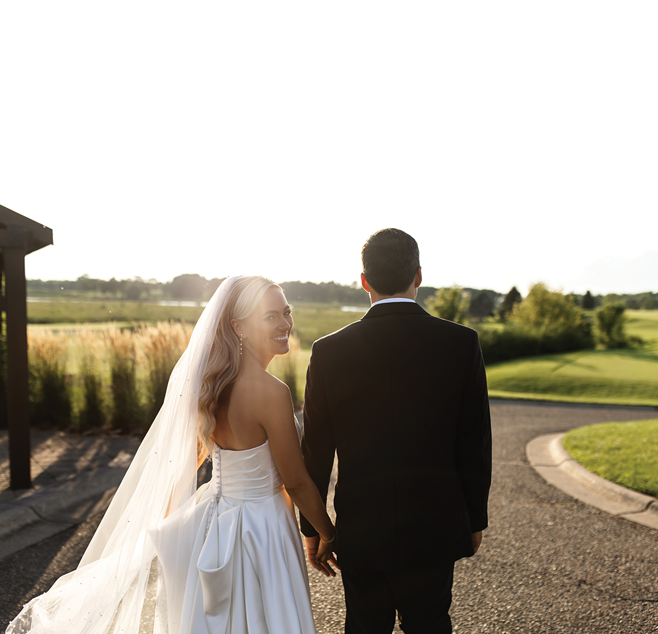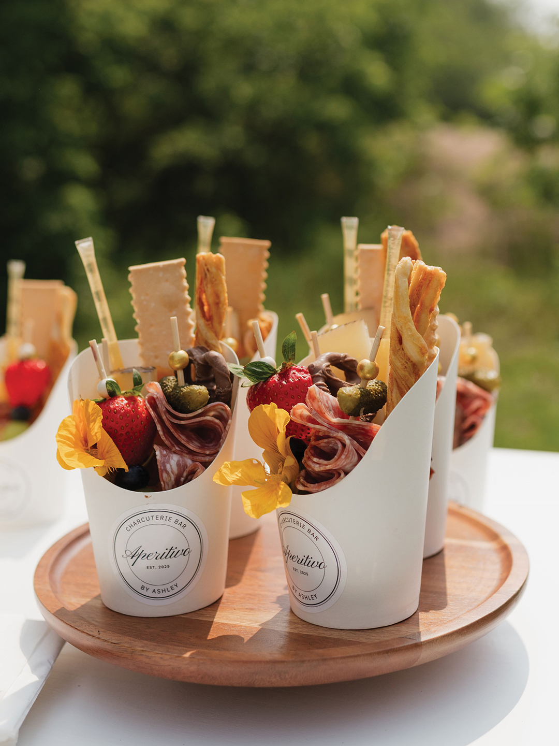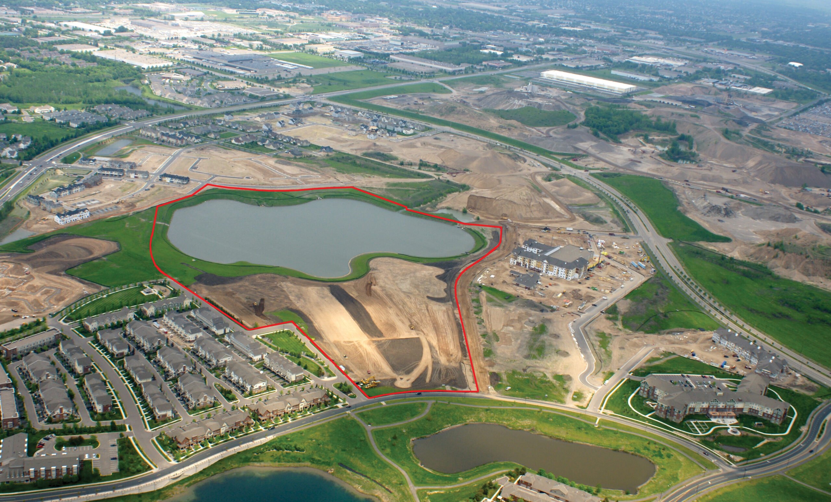
Photo and renderings courtesy of the City of Maple Grove
Central Park of Maple Grove prepares to open.
“The vision for people to live, work and play in the community comes to greater fruition with the creation of Central Park,” says Tim Phenow, chair of the Maple Grove Parks and Recreation Board. Serving as an authentic destination point in the downtown area, Maple Grove’s Central Park will entice visitors from the community, as well as the greater Twin Cities, to check out the 40-acre park that boasts a pond, multi-seasonal park building, large lawn space, water splash pad, playground area, and an outdoor ice skating loop like no other in the country. The plans also include a formal garden, hard-surface courts for basketball and pickleball, and access to extensive trails that run throughout the city.
Almost 30 years in the making, Central Park certainly has a lot to offer its residents and guests, but the process and plan to craft this dream into a reality has been one of endurance, stamina and fortitude.
- Renderings of the Central Park building front entrance and North Porch.
The History
The Maple Grove Comprehensive Park System and Recreation Plan (CPSRP), which began in 1986, was a collaboration of the parks and recreation board, city council, city staff and a planning consultant. The committee determined that by the year 2000, Maple Grove’s population would increase by one half, 700 acres would be needed for a municipal park system and existing facilities would not be able to accommodate the outdoor needs of the population.
With new goals in place, the parks and recreation board began looking into a special needs facility, swimming pool, community center, ice arena and golf course. At the time, a large gravel mining area lay at the heart of the city and it became the task of new employee Terry Just to lead the charge in searching that particular area for a community park site.
“When I came to the department in 1986, the park board chair, Ronald Dindorf, said to me that one of my challenges…was to have something special happen in the gravel mining area,” says Just, now the director of parks and recreation for the city. “I thought a community park would be something everybody would be proud of.”
A few years later, Just and the board took action. “We knew we wanted something in the central part of town that would connect our idea of a civic campus featuring a community center, government center, library and the town green,” Just says. The city obtained 28 acres of mining pit area to use for what is now the community center.
With the civic campus taking shape, Just and the board continued with the comprehensive plan. “The idea was to have an urban park that was something like New York City’s Central Park with a big open space/lawn area,” Just explains.
The revised comprehensive park plan included 15 to 20 acres with large green spaces allowing for formal and informal use, pavilions, boulevard trees, a skating rink, trails, play structures and parking. Additionally, the central location and open layout would allow residents and park goers to see the public amenities on the site from just about anywhere else within the park or while driving by.
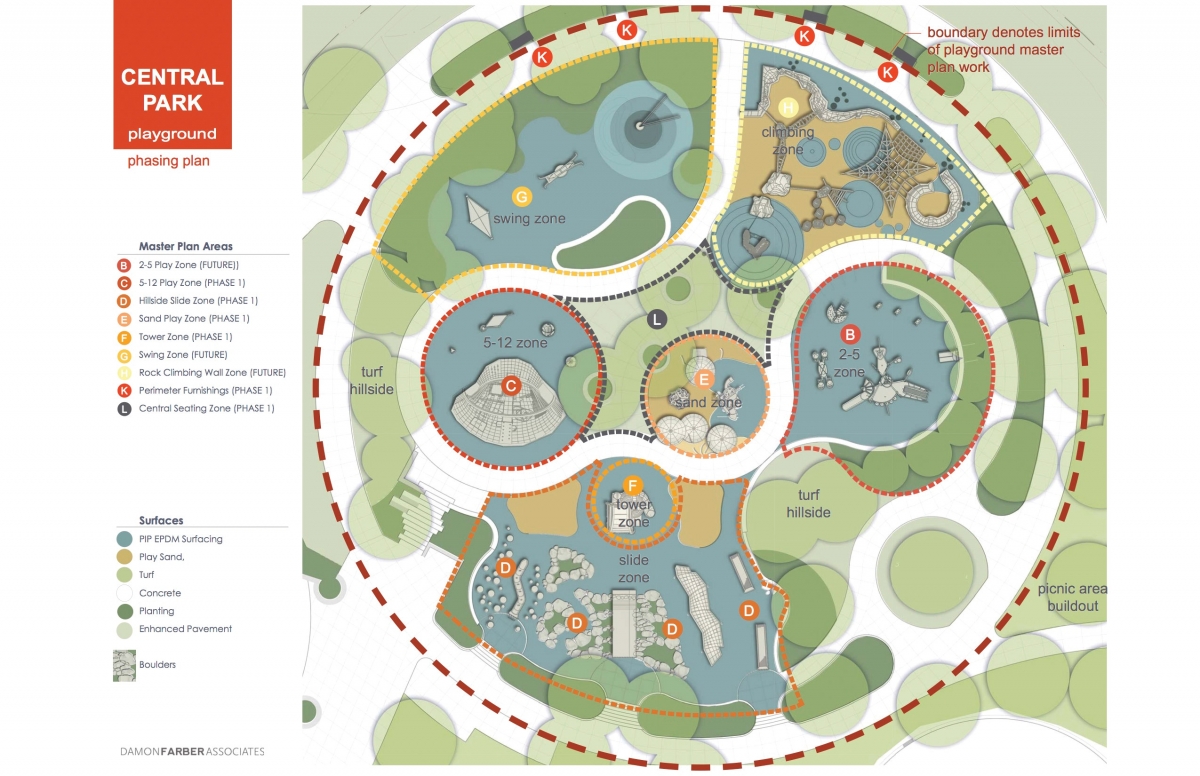
Stumbling Blocks
However, putting the newly revised comprehensive plan into action proved difficult. “The process to go through and develop something very special and have a lot of people engaged in it is not easy,” Just says. “The first concept was presented to folks in May 2009 and revised again in April 2012. When you have that early-on idea, you have city council members, department heads, park board members and really experienced park and recreation staff that want to weigh in.”
The idea of an urban park was a shift for this community and a lot of communities throughout the region. “We had to push an idea and be progressive, because this was important for the community,” says Chuck Stifter, superintendent of parks and planning.
“We had to try and get people to understand that you can’t do everything with a 20 acre park,” Just adds. They knew the development of the entire plan would take a couple of phases and the engagement of everyone’s ideas.
Just and his team held 19 work sessions to discuss the plans for Central Park, receiving input from the mayor, city council, directors, professional staff, and residents. But when push comes to shove, the park board makes the final decision and Just and Stifter were focused on making sure that the board remained sensitive to the concerns of all involved.
After many meetings, the schematic plan for the park was approved in January of 2013 and the actual construction drawings were approved by February of 2014. However, one of the biggest challenges for the team remained: naming the park.
“I kept calling it Central Park because it was an urban space in the center of town and it just felt right,” Just says. “The board members wanted their own identity for it so we had a lot of different names out there. We finally decided on calling it Central Park of Maple Grove.”
Maintenance
With more than 50 parks in the Maple Grove area, Just doesn’t worry about adding a new one to the list. “We have 12, full-time park keepers and six large mowers. This new park will become part of their routine for maintenance,” Just says. “We do envision that we will have to add a maintenance person for this and will be asking for that in the budgetary process.” The department takes pride in maintaining Maple Grove parks at a high-quality level, using expert staff in the areas of aquatics, ice skating arenas and an inspector for playgrounds.
The park also features a community garden full of plants maintained by a contract gardener, but Just foresees this area being mostly run by volunteers. “People are going to expect this garden to look like a beautiful garden when we open it, but there are lots of little plants that will need to blossom and grow,” Just says.
The Big Day Approaches
As this nearly-30-year Central Park project finally approaches an official opening late this summer, Just and Stifter still get excited. “There’s something about the park placement in the area,” Stifter says. “It connects civic spaces, businesses and residents in one central location and I think that’s pretty exciting.”
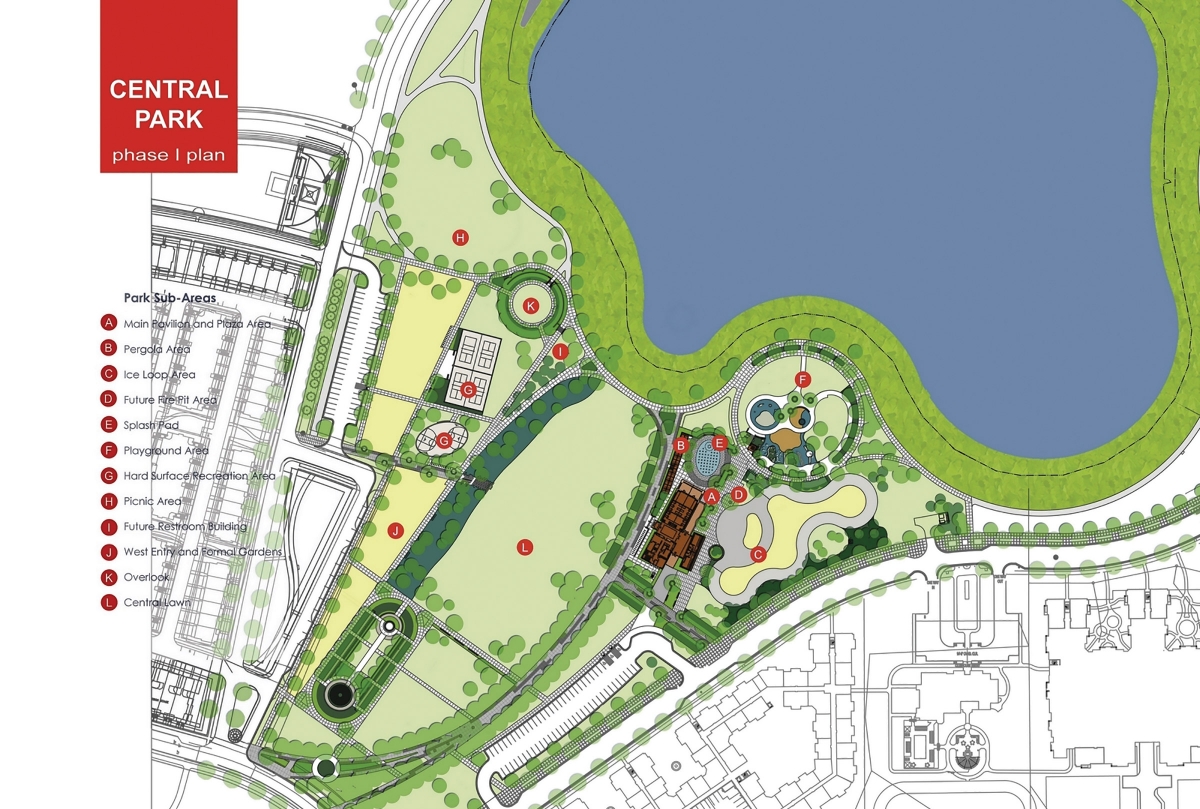
Phase One Park Features
Park Building
The park building/pavilion features a concession area, catering kitchen, 12-stall restroom, basement storage, warming house, 16 benches and 160 storage cubbies in the winter. It also has a gathering place with a two-sided fireplace and can be rented in the summer.
Lawn
Two-and-a-half acres of green space to accommodate around 10,000 people for events and celebrations as well as an open play area for casual games.
Gardens
The landscape will bear 500 trees, 2,500 shrubs, 5,000 perennials and grasses, a labyrinth and formal garden area large enough to accommodate 200 people and will be rentable for weddings, receptions and other events.
Playground
200 foot diameter ADA accessible sunken area with open and zoned play areas.
Interactive Fountain/Splash pad
This 2,100-square-foot plaza area features 49 jet sprays and 18 arching sprays.
Ice Skating Loop
This 810-foot-long by 20-foot-wide concrete skating surface is 30 percent larger than an NHL hockey rink and will hold up to 250 skaters. Music and atmosphere lighting in this area creates a special “date night” vibe.
Courts Area
Four pickleball courts and basketball court with four hoops.
Trails
A network of trails winds throughout the park with a 0.83-mile trail loop around the pond

