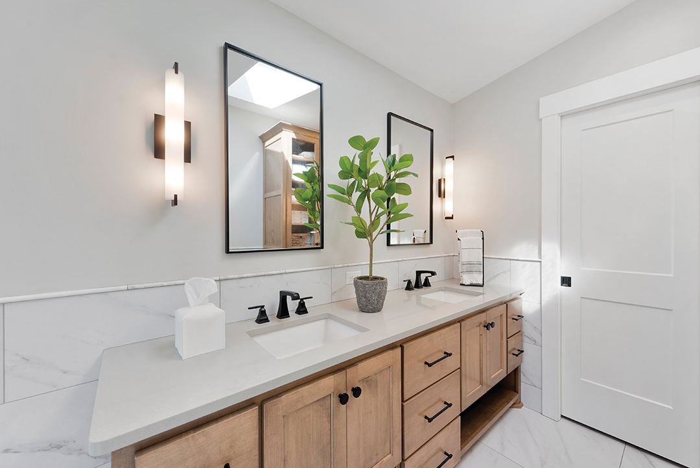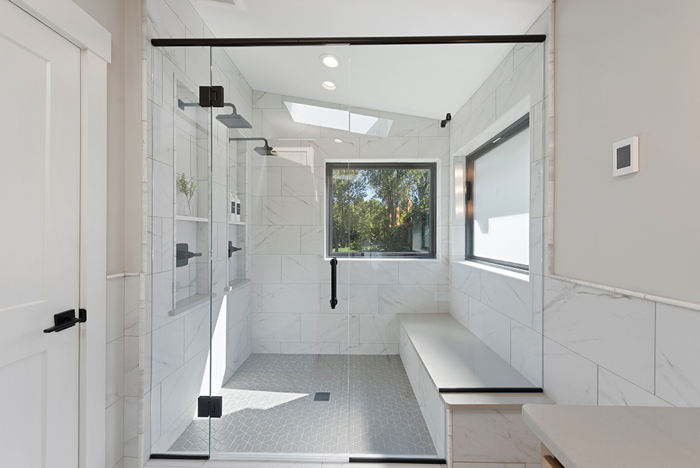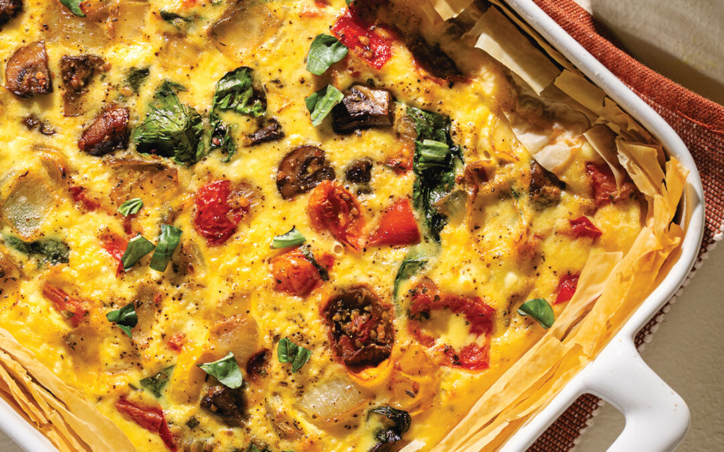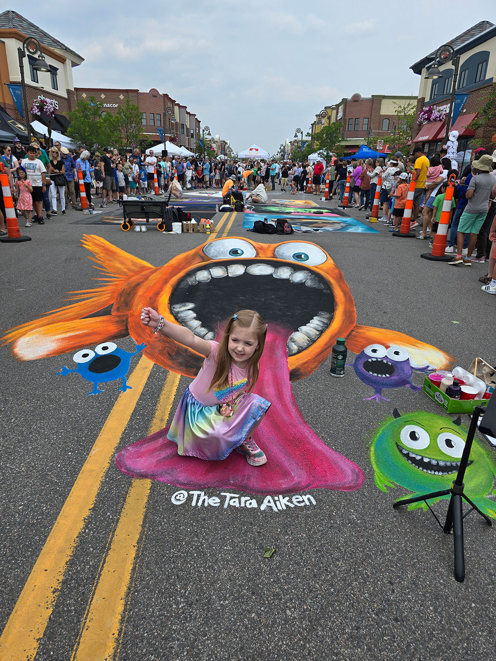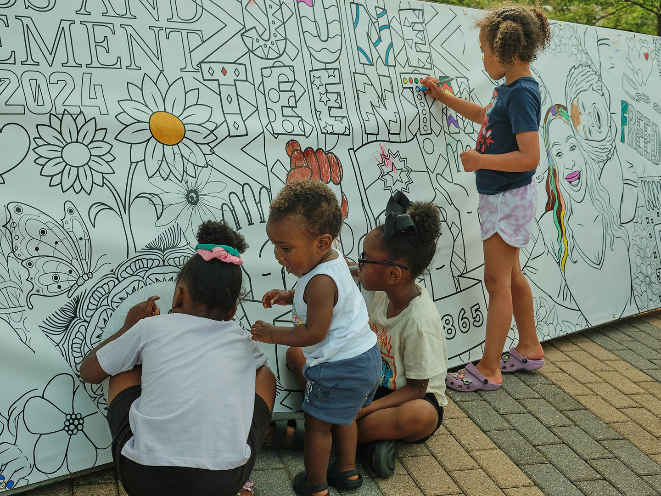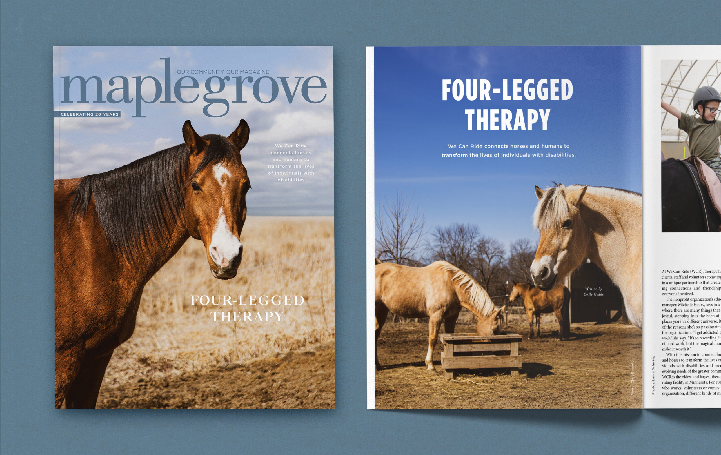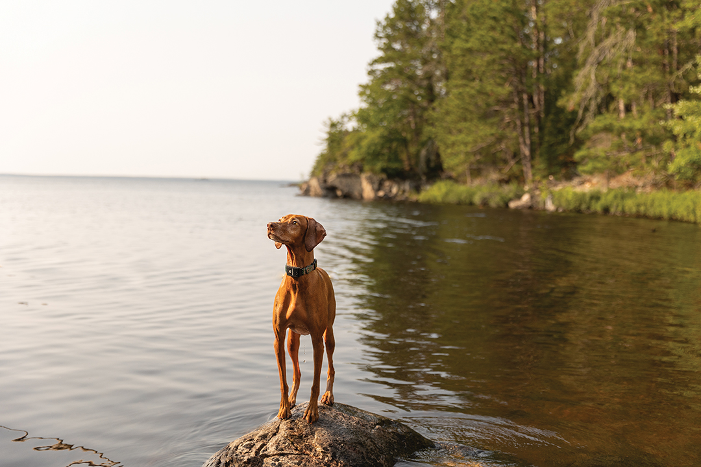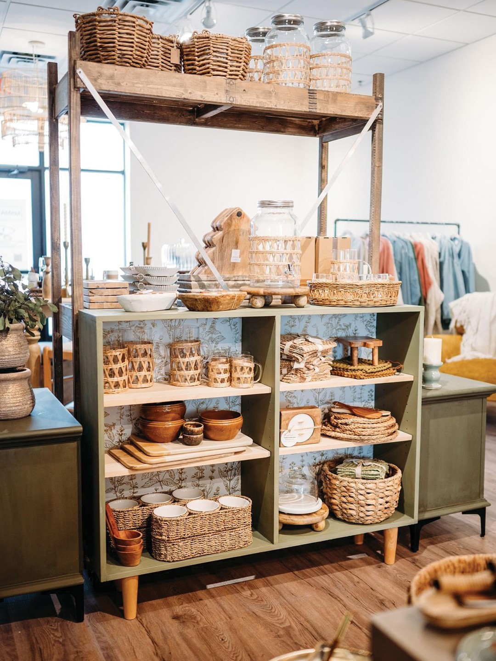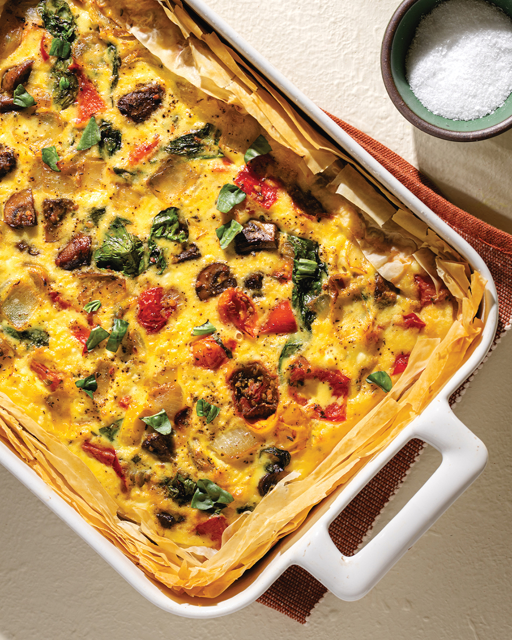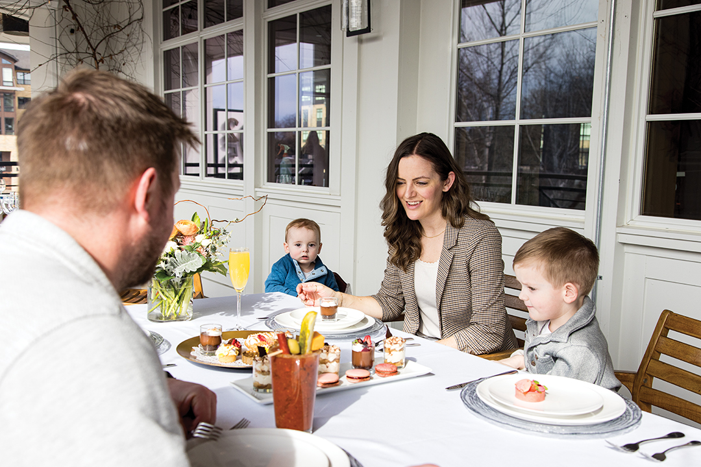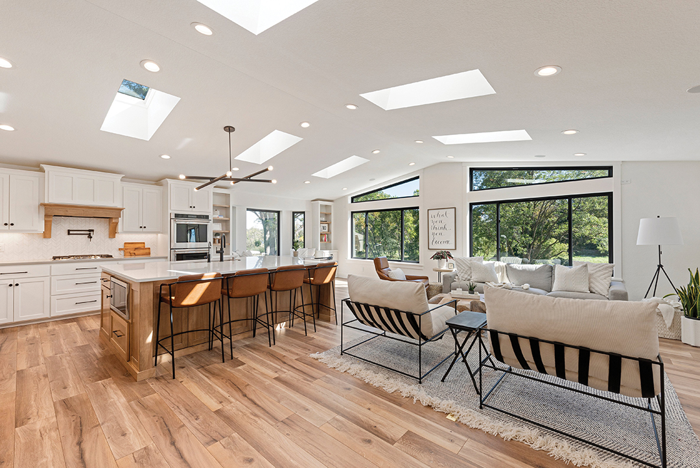
Photos: Jeremy Jordan Photography
An Eagle Lake home is remodeled for a nature-loving family.
Every time Maple Grove resident Brianna and her family take a trip, they hire a photographer to capture their adventures. They have made these memory-making moments a tradition. Now, all of their favorite images adorn the walls of their newly renovated Eagle Lake home.
Among the clean, fresh renovation by J Brothers Design – Build – Remodel Inc., the photos “become the focus of our space, which I love,” Brianna says. The perfect backdrop for a lifetime of memories and explorations.
Formerly of Elk River, Brianna’s family bought their off-market home in autumn 2018 when a friend down the road connected them with the sellers. The 0.5-acre property sits on Eagle Lake, with 80 feet of water access on a channel and a secluded yard in a quaint neighborhood setting. “The other side of the channel is park reserve, so there’s nobody over there. It’s a ton of wildlife, and it’s very beautiful,” Brianna says.
It is the perfect setting for Brianna and her family, who collectively enjoy extreme sports like climbing and snowboarding, with easy access to the lake, driving a passion for morning wake surfing sessions. Both Brianna and her husband, Mike, are in the real estate world, with Brianna’s experience in residential real estate informing her vision for the remodel. “When I first met Brianna, I was like, ‘Oh, I want to work with her because she has awesome taste,’” says Carrie Johnson, J Brothers co-owner and interior designer.
The bones of the home provided an ideal starting place. With a dozen skylights throughout the home, natural light was one of the most appealing features for Brianna and Mike; all the 1974 home needed was a bit of a facelift.
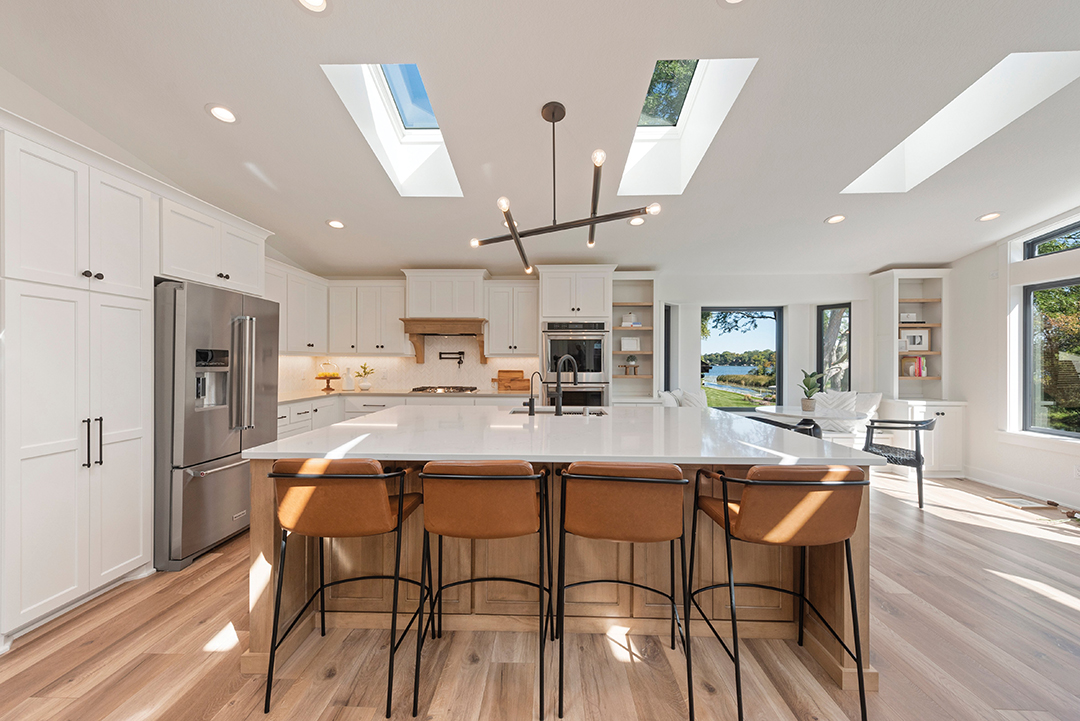
“With their house, you have to appreciate the view outside the window,” Johnson says. J Brothers centered the design on a desire to make the outdoors a part of the interior; that meant all new windows, with a focus on large, picture windows looking into their backyard.
“I really just wanted the exterior—the beautiful park across the street, the lake—to be really what’s featured when you look at the space,” Brianna says.
A new addition to the open kitchen and living space is a wide window bench, situated between storage-heavy built-in cabinets and joined by a round table and two chairs. “We’ve added this window seat area, which is literally my favorite spot in the entire house. I just love sitting here,” Brianna says, adding that it makes an ideal place for their daily family breakfasts and afternoon chess matches.
Post-remodel, the flow of the kitchen is the same, with the most significant change being the island. “The orientation of my island completely changed. It was previously half of an octagon,” Brianna says. The update—a show-stopping maple island with a veined white quartz countertop— is 8-feet by 4-feet with room for four barstools; the only thing breaking the smooth surface is a stainless steel undermount sink.
Twin skylights brighten the room from above; rich maple accents—in the floating shelves, range hood and island base—add a comfortable warmth to the light gray perimeter countertops, white cabinets and walls (Sherwin Williams Snowbound), marble herringbone backsplash and black finishes.
“Taking the old dark floor out and dark windows and putting new casings, white trim on the wall and white cabinets just brightened everything up,” says Mitch Johnson, J Brothers co-owner and project manager.
The bathroom (painted in Sherwin Williams Agreeable Gray) is a favorite part of the remodel for Mike—namely the 8-foot by 4-foot 8-inches statement shower, featuring one frosted and one untinted picture window, dual shower heads, a large quartz-top bench and porcelain tile that present a significant update from the soaking tub that formerly filled the space. “[Mike] wanted that bathroom,” Brianna says. “… It’s unique that we have a 4-foot by 4-foot window in our shower, but it’s my favorite feature too because I can shower and just see the beauty of everything behind me. It really brings the outdoors in.”
“We just love our space. It just feels like home to us … It was a fun process to be able to live in the house for quite some time and really get to know how the house lives for our family and then design it around what we wanted,” Brianna says.
J Brothers Design – Build – Remodel, Inc.,
10025 County Road 116, Corcoran; 763.732.8731
Facebook: J Brothers Design- Build- Remodel, Inc.
Instagram: @jbrothers_design_build_remodel

